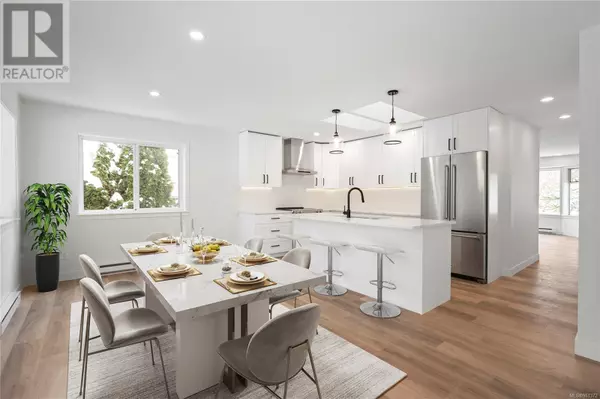
5375 Fillinger Cres Nanaimo, BC V9V1H6
3 Beds
2 Baths
1,722 SqFt
UPDATED:
Key Details
Property Type Single Family Home
Sub Type Freehold
Listing Status Active
Purchase Type For Sale
Square Footage 1,722 sqft
Price per Sqft $493
Subdivision North Nanaimo
MLS® Listing ID 981372
Bedrooms 3
Originating Board Vancouver Island Real Estate Board
Year Built 1990
Lot Size 7,526 Sqft
Acres 7526.0
Property Description
Location
Province BC
Zoning Residential
Rooms
Extra Room 1 Main level 7'6 x 4'5 Ensuite
Extra Room 2 Main level Measurements not available x 13 ft Primary Bedroom
Extra Room 3 Main level 11 ft x Measurements not available Bedroom
Extra Room 4 Main level 11 ft x Measurements not available Bedroom
Extra Room 5 Main level 7'6 x 5'4 Bathroom
Extra Room 6 Main level 17'1 x 9'4 Sunroom
Interior
Heating Baseboard heaters,
Cooling None
Fireplaces Number 1
Exterior
Garage No
View Y/N No
Total Parking Spaces 4
Private Pool No
Others
Ownership Freehold







