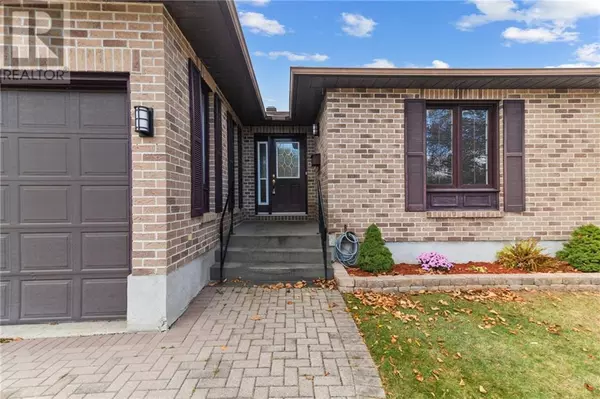
118 BELEY STREET Leeds And Grenville, ON K6V6W2
3 Beds
2 Baths
UPDATED:
Key Details
Property Type Single Family Home
Sub Type Freehold
Listing Status Active
Purchase Type For Sale
Subdivision 810 - Brockville
MLS® Listing ID X10423088
Style Bungalow
Bedrooms 3
Originating Board Rideau - St. Lawrence Real Estate Board
Property Description
Location
Province ON
Rooms
Extra Room 1 Basement 7.67 m X 4.06 m Workshop
Extra Room 2 Basement 7.59 m X 3.53 m Laundry room
Extra Room 3 Basement 9.34 m X 3.42 m Utility room
Extra Room 4 Basement 4.31 m X 3.93 m Den
Extra Room 5 Basement 2.41 m X 1.52 m Bathroom
Extra Room 6 Main level 4.72 m X 2.54 m Kitchen
Interior
Heating Forced air
Cooling Central air conditioning
Exterior
Parking Features No
Fence Fenced yard
Community Features School Bus
View Y/N No
Total Parking Spaces 4
Private Pool No
Building
Story 1
Sewer Sanitary sewer
Architectural Style Bungalow
Others
Ownership Freehold







