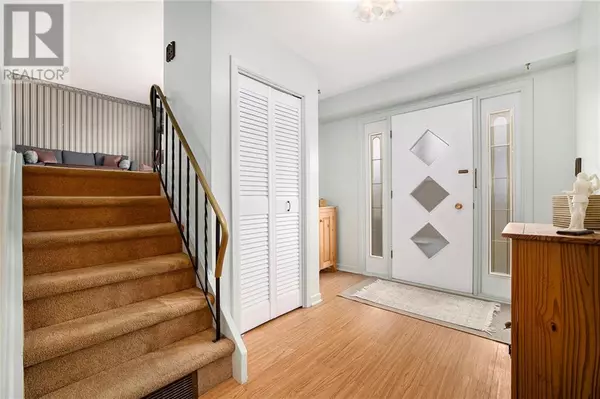REQUEST A TOUR If you would like to see this home without being there in person, select the "Virtual Tour" option and your agent will contact you to discuss available opportunities.
In-PersonVirtual Tour

$ 549,000
Est. payment /mo
Active
41 GEORGE AVENUE Perth, ON K7H2Z1
3 Beds
2 Baths
UPDATED:
Key Details
Property Type Single Family Home
Sub Type Freehold
Listing Status Active
Purchase Type For Sale
Subdivision 907 - Perth
MLS® Listing ID X10423026
Bedrooms 3
Half Baths 1
Originating Board Rideau - St. Lawrence Real Estate Board
Property Description
This three bedroom, two bathroom, 4-level split home is located in a nice, quiet neighborhood, and offers great potential with some cosmetic updating. The ground floor has storage space, a two piece bathroom, access to the attached garage and backyard access. The main floor features a spacious, bright living room, dining, and updated kitchen with granite counter tops. Upstairs, you'll find three good-sized bedrooms, and the fully updated four piece bathroom with granite vanity. The lower level has a finished room with a cozy gas stove for additional living space for a family room, home office, or gym area. The large backyard is lovely and offers a great outdoor patio space, beautiful gardens, plus a 10 x 20 storage shed with covered seating area. Can't beat the location here - close to schools, the swimming pool, gym, shopping and restaurants. (id:24570)
Location
Province ON
Rooms
Extra Room 1 Second level 1.49 m X 2.87 m Bathroom
Extra Room 2 Second level 3.02 m X 4.06 m Primary Bedroom
Extra Room 3 Second level 2.84 m X 3.96 m Bedroom
Extra Room 4 Second level 2.69 m X 3.14 m Bedroom
Extra Room 5 Lower level 4.16 m X 4.19 m Family room
Extra Room 6 Lower level 2.69 m X 5.28 m Laundry room
Interior
Heating Forced air
Cooling Central air conditioning
Exterior
Parking Features No
View Y/N No
Total Parking Spaces 5
Private Pool No
Building
Sewer Sanitary sewer
Others
Ownership Freehold







