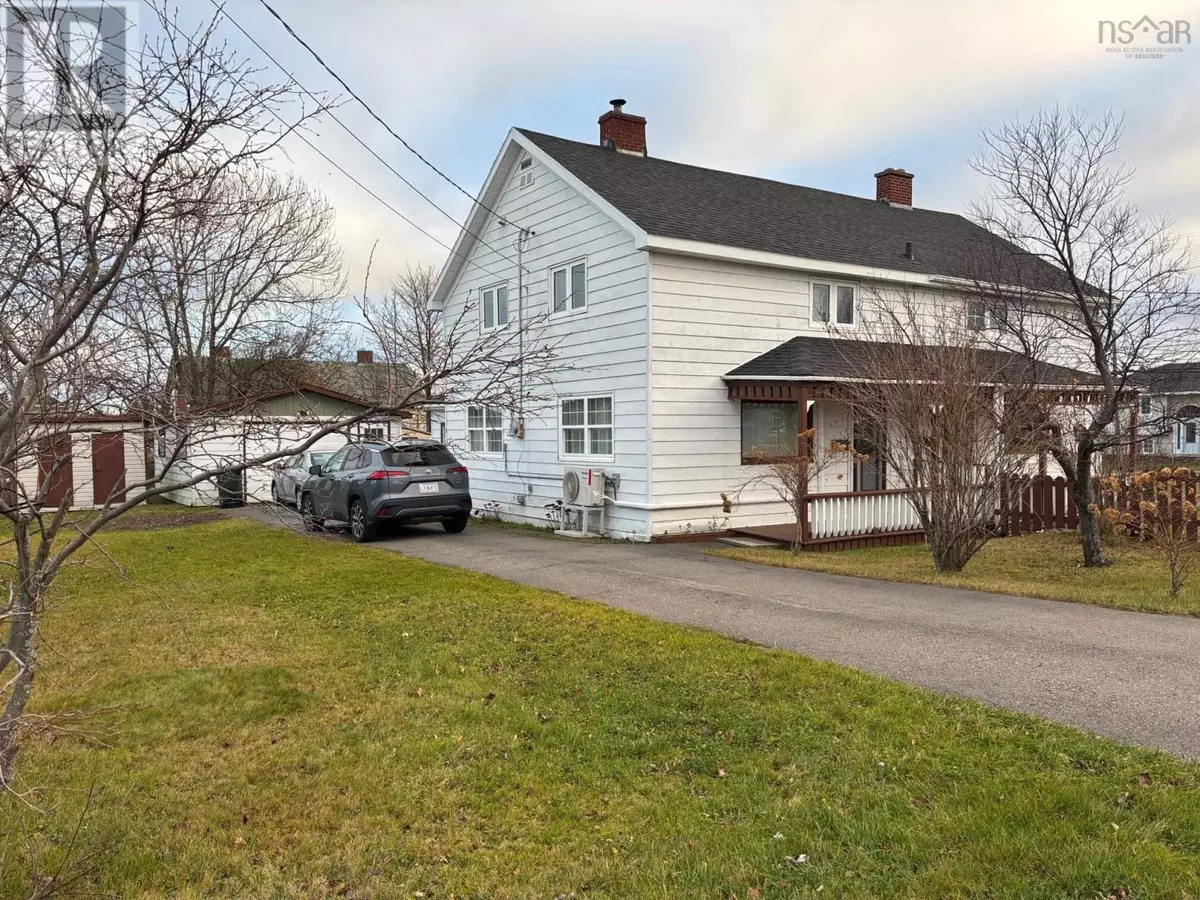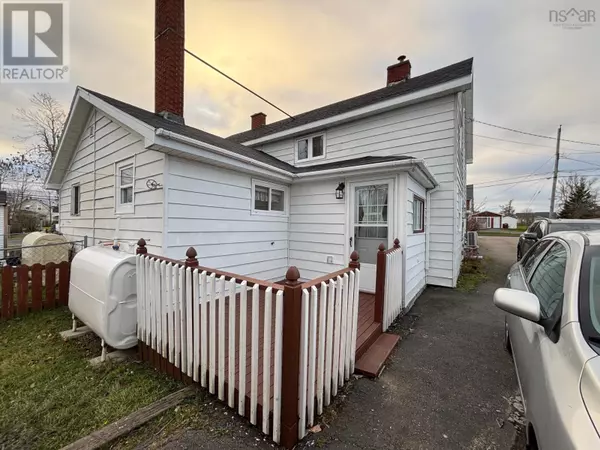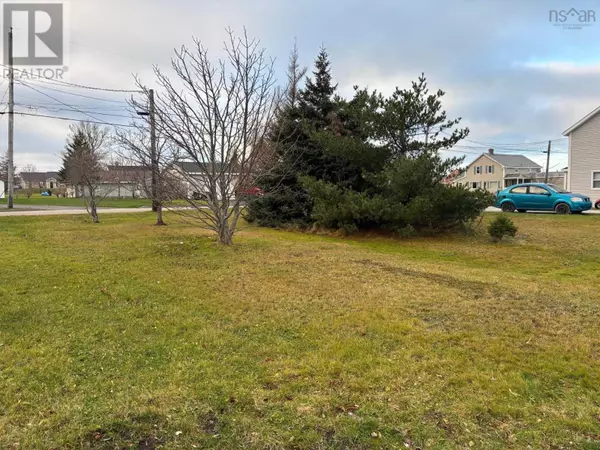
494 Ninth Street New Waterford, NS B1H3V3
3 Beds
1 Bath
920 SqFt
UPDATED:
Key Details
Property Type Single Family Home
Sub Type Freehold
Listing Status Active
Purchase Type For Sale
Square Footage 920 sqft
Price per Sqft $162
Subdivision New Waterford
MLS® Listing ID 202427402
Bedrooms 3
Originating Board Nova Scotia Association of REALTORS®
Lot Size 7,126 Sqft
Acres 7126.416
Property Description
Location
Province NS
Rooms
Extra Room 1 Second level 8X9 Bedroom
Extra Room 2 Second level 9X10 Bedroom
Extra Room 3 Second level 9X10 Bedroom
Extra Room 4 Second level 9.8X6.6 Bath (# pieces 1-6)
Extra Room 5 Main level 11X16 Living room
Extra Room 6 Main level 11X16.5 Dining room
Interior
Cooling Heat Pump
Flooring Hardwood, Vinyl
Exterior
Parking Features Yes
Community Features School Bus
View Y/N No
Private Pool No
Building
Lot Description Landscaped
Story 2
Sewer Municipal sewage system
Others
Ownership Freehold







