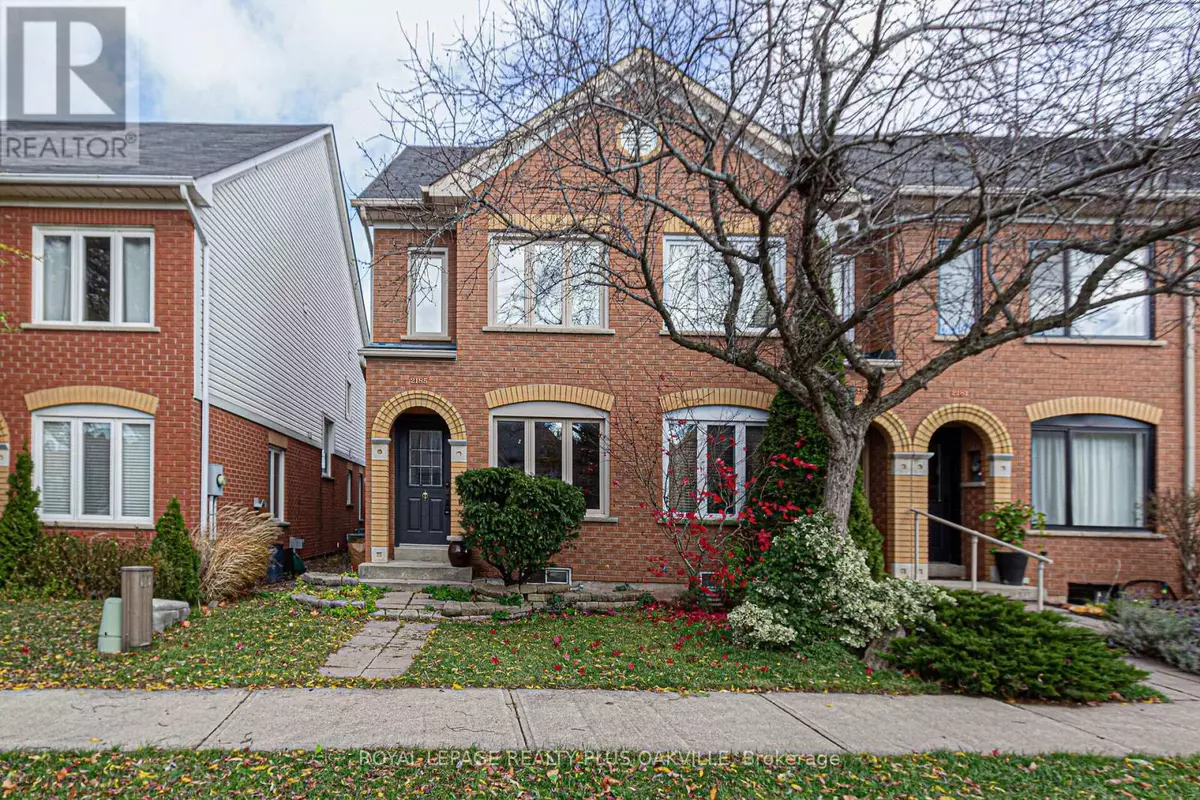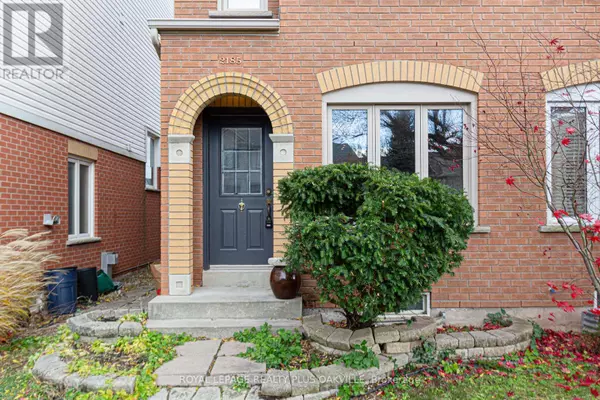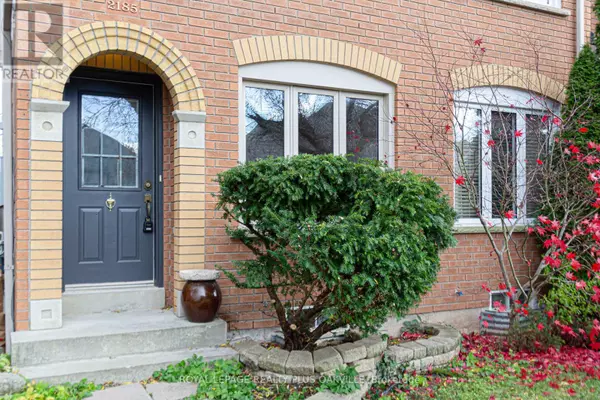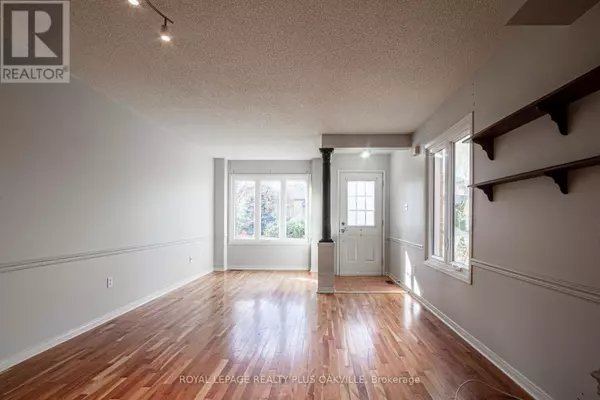
2185 OAKPOINT ROAD Oakville (west Oak Trails), ON L6M3N4
2 Beds
2 Baths
1,099 SqFt
UPDATED:
Key Details
Property Type Townhouse
Sub Type Townhouse
Listing Status Active
Purchase Type For Sale
Square Footage 1,099 sqft
Price per Sqft $682
Subdivision West Oak Trails
MLS® Listing ID W11246274
Bedrooms 2
Half Baths 1
Originating Board Toronto Regional Real Estate Board
Property Description
Location
Province ON
Rooms
Extra Room 1 Second level 3.81 m X 4.45 m Primary Bedroom
Extra Room 2 Second level 3.84 m X 4.7 m Bedroom 2
Extra Room 3 Basement 3.71 m X 5 m Laundry room
Extra Room 4 Main level 3 m X 6.38 m Living room
Extra Room 5 Main level 3.71 m X 2.64 m Kitchen
Extra Room 6 Main level 3.71 m X 2.44 m Eating area
Interior
Heating Forced air
Cooling Central air conditioning
Exterior
Parking Features Yes
View Y/N No
Total Parking Spaces 2
Private Pool No
Building
Story 2
Sewer Sanitary sewer
Others
Ownership Freehold







