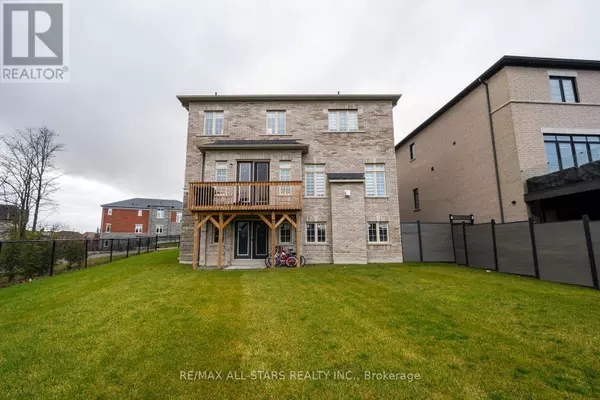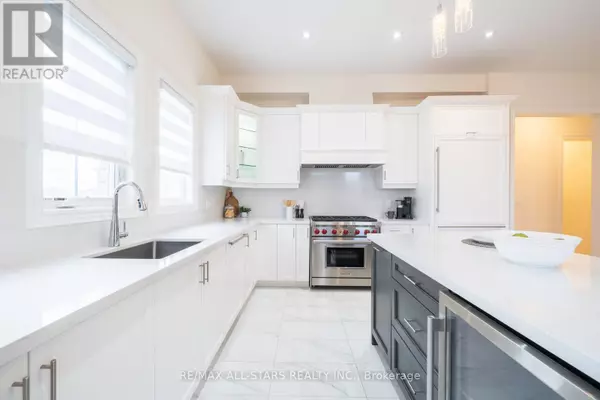
135 STEAM WHISTLE DRIVE Whitchurch-stouffville (stouffville), ON L4A0E5
4 Beds
4 Baths
OPEN HOUSE
Sun Dec 01, 2:00pm - 4:00pm
UPDATED:
Key Details
Property Type Single Family Home
Sub Type Freehold
Listing Status Active
Purchase Type For Sale
Subdivision Stouffville
MLS® Listing ID N11257426
Bedrooms 4
Half Baths 1
Originating Board Toronto Regional Real Estate Board
Property Description
Location
Province ON
Rooms
Extra Room 1 Second level 4.53 m X 5.78 m Primary Bedroom
Extra Room 2 Second level 4.21 m X 3.39 m Bedroom 2
Extra Room 3 Second level 5.37 m X 2.75 m Bedroom 3
Extra Room 4 Second level 5.63 m X 3.67 m Bedroom 4
Extra Room 5 Main level 4.2 m X 4.96 m Kitchen
Extra Room 6 Main level 4.69 m X 2.99 m Eating area
Interior
Heating Forced air
Cooling Central air conditioning
Flooring Porcelain Tile, Hardwood
Fireplaces Number 1
Exterior
Parking Features Yes
View Y/N No
Total Parking Spaces 4
Private Pool No
Building
Story 2
Sewer Sanitary sewer
Others
Ownership Freehold







