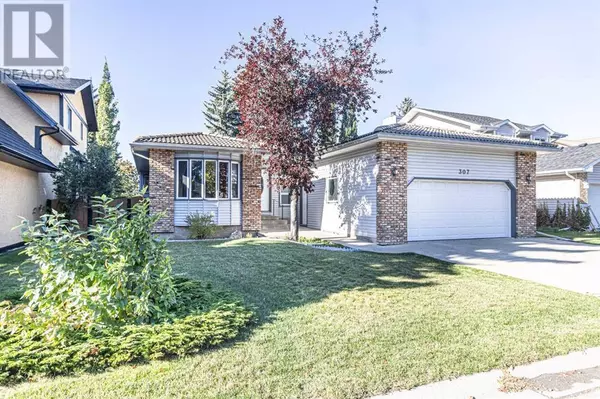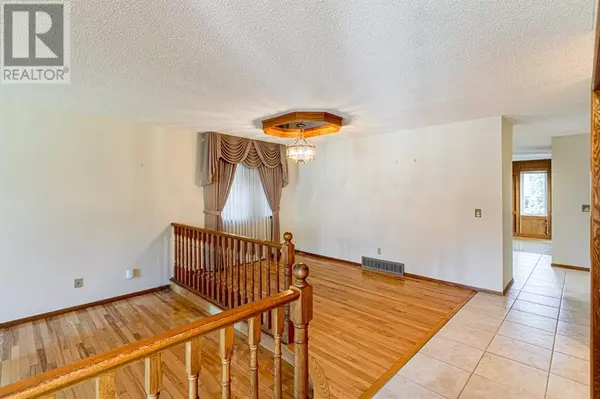
307 Hawkview Manor Circle NW Calgary, AB T3G2Y8
4 Beds
3 Baths
1,637 SqFt
UPDATED:
Key Details
Property Type Single Family Home
Sub Type Freehold
Listing Status Active
Purchase Type For Sale
Square Footage 1,637 sqft
Price per Sqft $455
Subdivision Hawkwood
MLS® Listing ID A2181370
Style Bungalow
Bedrooms 4
Originating Board Calgary Real Estate Board
Year Built 1985
Lot Size 6,426 Sqft
Acres 6426.0547
Property Description
Location
Province AB
Rooms
Extra Room 1 Basement 9.58 Ft x 5.17 Ft 3pc Bathroom
Extra Room 2 Basement 16.00 Ft x 10.58 Ft Bedroom
Extra Room 3 Basement 20.33 Ft x 14.33 Ft Recreational, Games room
Extra Room 4 Basement 12.58 Ft x 10.33 Ft Office
Extra Room 5 Basement 33.00 Ft x 13.42 Ft Furnace
Extra Room 6 Main level 14.67 Ft x 10.92 Ft Primary Bedroom
Interior
Heating Central heating, Forced air,
Cooling None
Flooring Carpeted, Ceramic Tile, Hardwood
Fireplaces Number 1
Exterior
Parking Features Yes
Garage Spaces 2.0
Garage Description 2
Fence Fence
View Y/N No
Total Parking Spaces 4
Private Pool No
Building
Lot Description Lawn
Story 1
Architectural Style Bungalow
Others
Ownership Freehold







