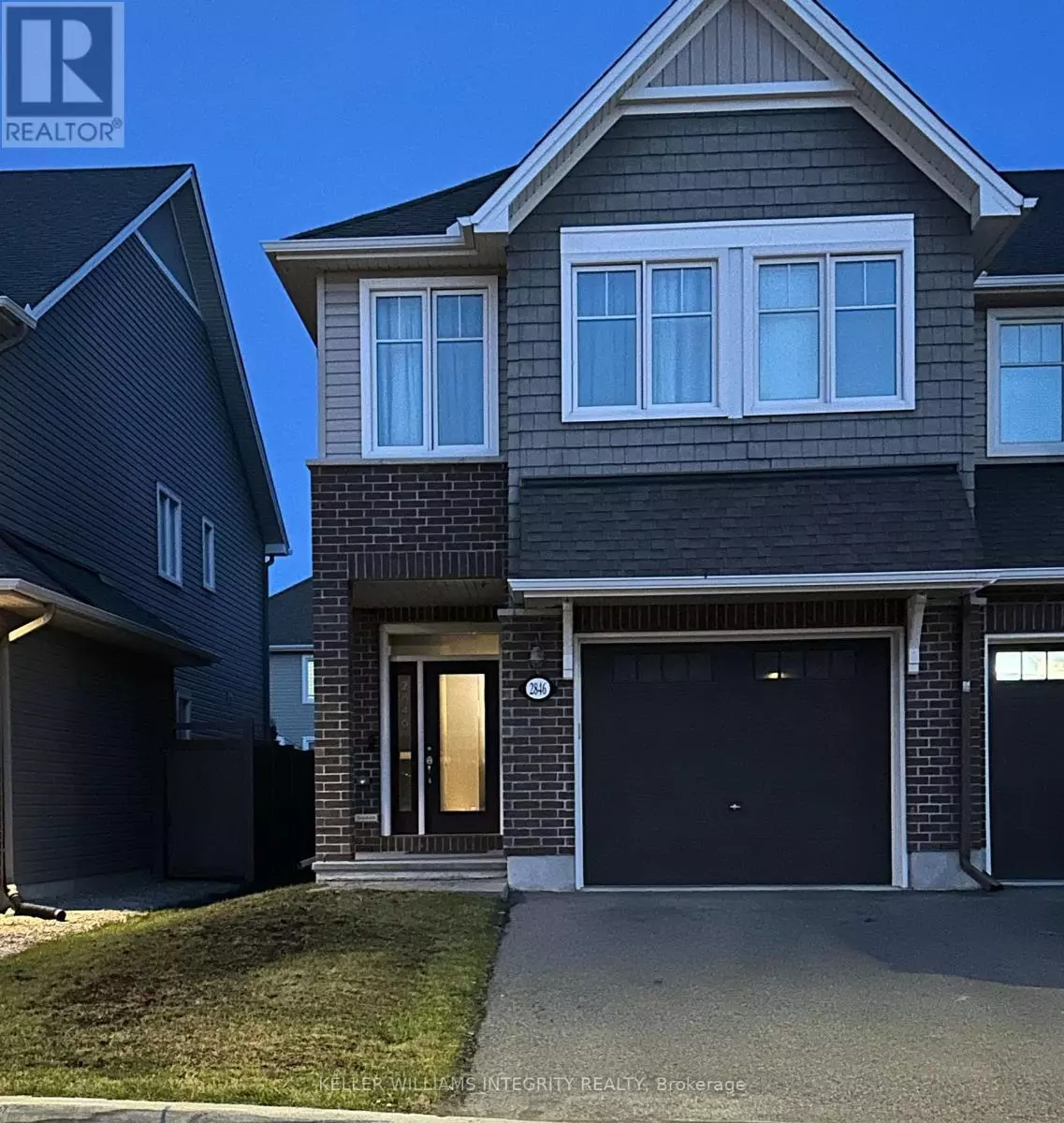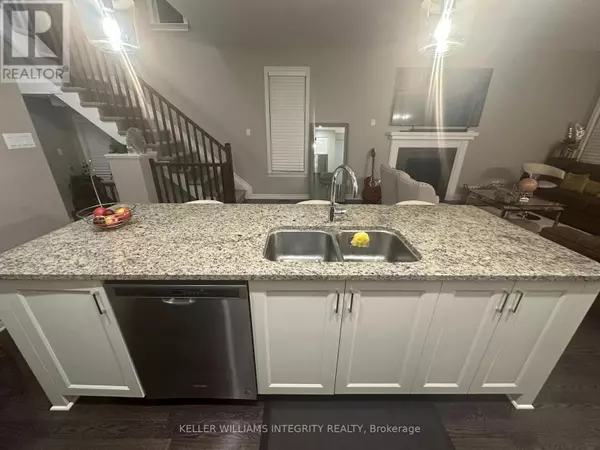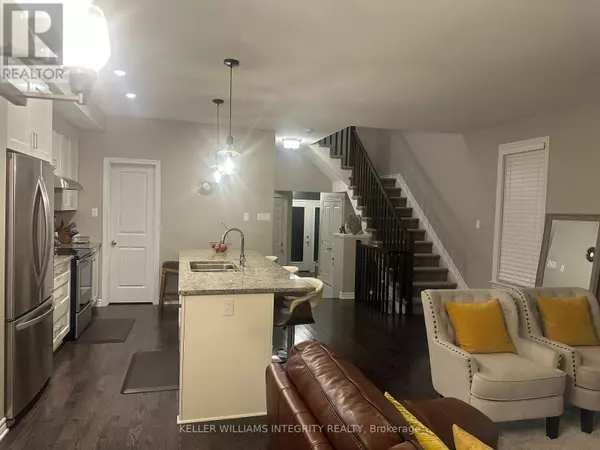
2846 GRAND CANAL STREET Ottawa, ON K2J6E4
3 Beds
3 Baths
UPDATED:
Key Details
Property Type Townhouse
Sub Type Townhouse
Listing Status Active
Purchase Type For Rent
Subdivision 7711 - Barrhaven - Half Moon Bay
MLS® Listing ID X11398954
Bedrooms 3
Half Baths 1
Originating Board Ottawa Real Estate Board
Property Description
Location
Province ON
Rooms
Extra Room 1 Second level 4.87 m X 3.86 m Primary Bedroom
Extra Room 2 Second level 4.11 m X 3.04 m Bedroom 2
Extra Room 3 Second level 3.65 m X 2.76 m Bedroom 3
Extra Room 4 Main level 6.62 m X 3.4 m Living room
Extra Room 5 Main level 3.96 m X 2.48 m Dining room
Extra Room 6 Main level 3.65 m X 2.48 m Kitchen
Interior
Heating Forced air
Cooling Central air conditioning
Fireplaces Number 1
Exterior
Parking Features Yes
View Y/N No
Total Parking Spaces 2
Private Pool No
Building
Story 2
Sewer Sanitary sewer
Others
Ownership Freehold
Acceptable Financing Monthly
Listing Terms Monthly







