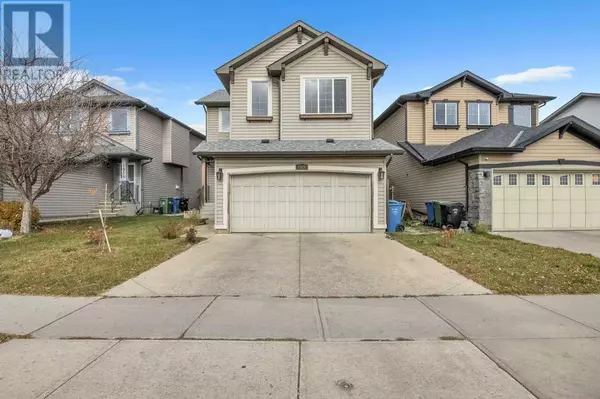
1920 New Brighton Drive SE Calgary, AB T2Z4X1
3 Beds
4 Baths
1,791 SqFt
UPDATED:
Key Details
Property Type Single Family Home
Sub Type Freehold
Listing Status Active
Purchase Type For Sale
Square Footage 1,791 sqft
Price per Sqft $373
Subdivision New Brighton
MLS® Listing ID A2181389
Bedrooms 3
Half Baths 1
Originating Board Calgary Real Estate Board
Year Built 2006
Lot Size 4,068 Sqft
Acres 4068.758
Property Description
Location
Province AB
Rooms
Extra Room 1 Basement 1.91 M x 3.23 M 3pc Bathroom
Extra Room 2 Basement 7.29 M x 7.90 M Recreational, Games room
Extra Room 3 Basement 2.59 M x 1.68 M Storage
Extra Room 4 Basement 4.06 M x 3.23 M Furnace
Extra Room 5 Main level 1.42 M x 1.45 M 2pc Bathroom
Extra Room 6 Main level 3.66 M x 2.34 M Dining room
Interior
Heating Forced air
Cooling None
Flooring Carpeted, Vinyl Plank
Fireplaces Number 1
Exterior
Parking Features Yes
Garage Spaces 2.0
Garage Description 2
Fence Fence
View Y/N No
Total Parking Spaces 4
Private Pool No
Building
Lot Description Landscaped
Story 2
Others
Ownership Freehold







