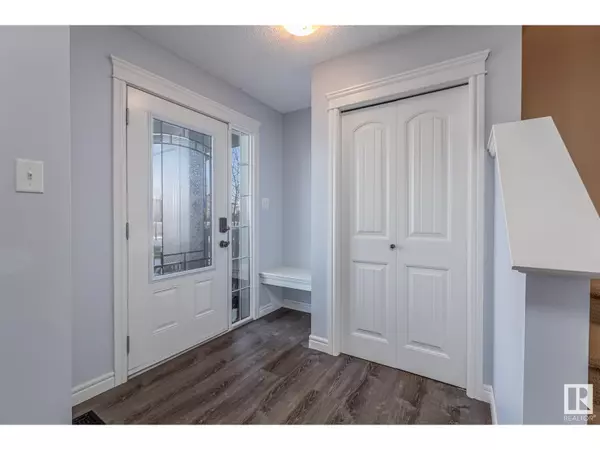
327 Nelson DR Spruce Grove, AB T7X0N9
3 Beds
4 Baths
1,372 SqFt
UPDATED:
Key Details
Property Type Townhouse
Sub Type Townhouse
Listing Status Active
Purchase Type For Sale
Square Footage 1,372 sqft
Price per Sqft $276
Subdivision Mclaughlin_Spgr
MLS® Listing ID E4414770
Bedrooms 3
Half Baths 1
Originating Board REALTORS® Association of Edmonton
Year Built 2012
Property Description
Location
Province AB
Rooms
Extra Room 1 Basement 4.12 m X 3.71 m Family room
Extra Room 2 Basement 2.69 m X 3.86 m Bedroom 3
Extra Room 3 Basement 2.74 m X 2.24 m Laundry room
Extra Room 4 Main level 4.69 m X 3.93 m Living room
Extra Room 5 Main level Measurements not available Dining room
Extra Room 6 Main level 5.9 m X 5.41 m Kitchen
Interior
Heating Forced air
Cooling Central air conditioning
Exterior
Parking Features Yes
View Y/N No
Private Pool No
Building
Story 2
Others
Ownership Freehold







