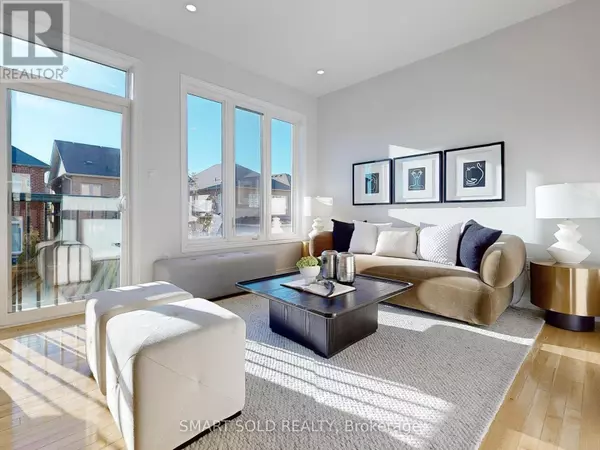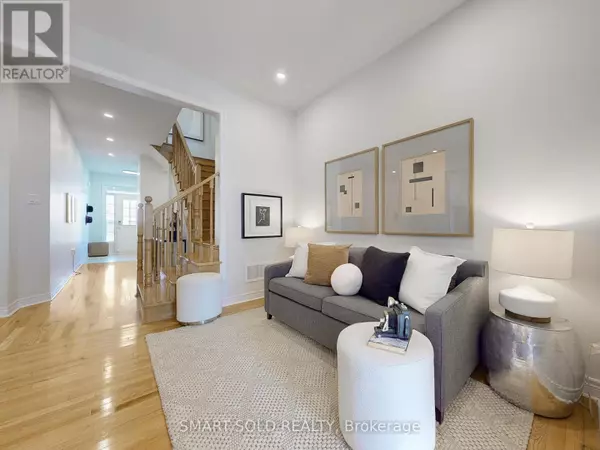
67 PAPER MILLS CRESCENT Richmond Hill (jefferson), ON L4E0V4
5 Beds
4 Baths
1,499 SqFt
OPEN HOUSE
Sat Nov 30, 2:00pm - 5:00pm
Sun Dec 01, 2:00pm - 5:00pm
UPDATED:
Key Details
Property Type Townhouse
Sub Type Townhouse
Listing Status Active
Purchase Type For Sale
Square Footage 1,499 sqft
Price per Sqft $733
Subdivision Jefferson
MLS® Listing ID N11428669
Bedrooms 5
Half Baths 1
Originating Board Toronto Regional Real Estate Board
Property Description
Location
Province ON
Rooms
Extra Room 1 Second level 3.5 m X 6 m Primary Bedroom
Extra Room 2 Second level 2.74 m X 2.74 m Bedroom 2
Extra Room 3 Second level 3.35 m X 3.1 m Bedroom 3
Extra Room 4 Second level 2.77 m X 3.78 m Bedroom 4
Extra Room 5 Main level 4.5 m X 3.5 m Living room
Extra Room 6 Main level 2.6 m X 2.7 m Kitchen
Interior
Heating Forced air
Cooling Central air conditioning
Flooring Hardwood
Fireplaces Number 1
Exterior
Parking Features Yes
Fence Fenced yard
View Y/N No
Total Parking Spaces 3
Private Pool No
Building
Story 2
Sewer Sanitary sewer
Others
Ownership Freehold







