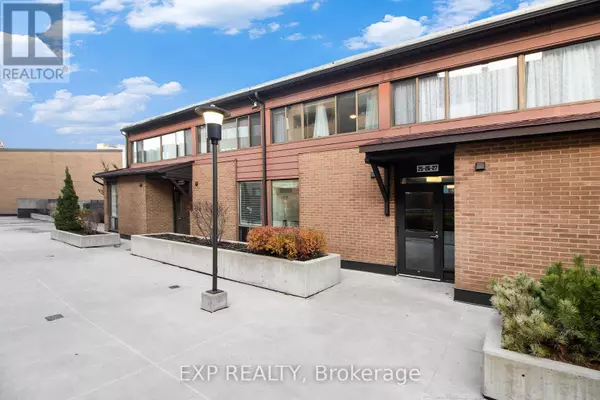
525 St Laurent BLVD #25 Ottawa, ON K1K2Z9
2 Beds
3 Baths
1,599 SqFt
OPEN HOUSE
Sun Dec 01, 2:00pm - 4:00pm
UPDATED:
Key Details
Property Type Townhouse
Sub Type Townhouse
Listing Status Active
Purchase Type For Sale
Square Footage 1,599 sqft
Price per Sqft $287
Subdivision 3103 - Viscount Alexander Park
MLS® Listing ID X11431029
Bedrooms 2
Half Baths 1
Condo Fees $1,167/mo
Originating Board Ottawa Real Estate Board
Property Description
Location
Province ON
Rooms
Extra Room 1 Second level 4.15 m X 5.57 m Primary Bedroom
Extra Room 2 Second level 5.13 m X 3.65 m Bedroom
Extra Room 3 Second level 2.31 m X 2.56 m Bathroom
Extra Room 4 Main level 3.89 m X 2.03 m Kitchen
Extra Room 5 Main level 2.37 m X 3.65 m Eating area
Extra Room 6 Main level 3.95 m X 3.56 m Dining room
Interior
Heating Forced air
Cooling Central air conditioning
Fireplaces Number 1
Exterior
Parking Features Yes
Community Features Pet Restrictions
View Y/N No
Total Parking Spaces 1
Private Pool No
Building
Story 2
Others
Ownership Condominium/Strata







