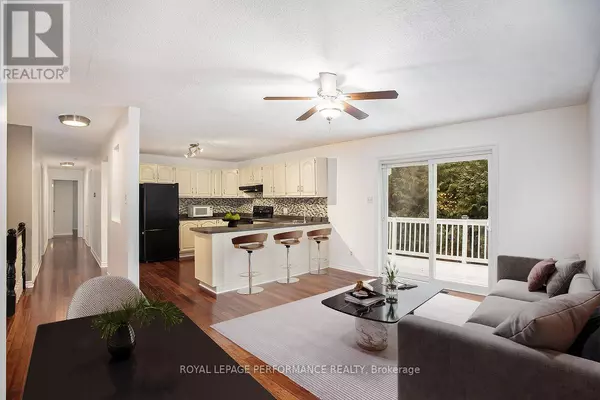
2563 PAGE ROAD Ottawa, ON K1W1E5
5 Beds
3 Baths
1,499 SqFt
OPEN HOUSE
Sun Dec 01, 2:00pm - 4:00pm
UPDATED:
Key Details
Property Type Single Family Home
Sub Type Freehold
Listing Status Active
Purchase Type For Sale
Square Footage 1,499 sqft
Price per Sqft $466
Subdivision 2012 - Chapel Hill South - Orleans Village
MLS® Listing ID X11431035
Style Raised bungalow
Bedrooms 5
Half Baths 1
Originating Board Ottawa Real Estate Board
Property Description
Location
Province ON
Rooms
Extra Room 1 Lower level 1.3 m X 1.9 m Bathroom
Extra Room 2 Lower level 4.7 m X 3.38 m Workshop
Extra Room 3 Lower level 9.28 m X 6.19 m Recreational, Games room
Extra Room 4 Lower level 4.26 m X 3.91 m Bedroom 4
Extra Room 5 Lower level 3.26 m X 3.02 m Bedroom 5
Extra Room 6 Main level 4.69 m X 3.83 m Living room
Interior
Heating Forced air
Cooling Central air conditioning
Exterior
Parking Features No
View Y/N No
Total Parking Spaces 6
Private Pool No
Building
Story 1
Sewer Sanitary sewer
Architectural Style Raised bungalow
Others
Ownership Freehold







