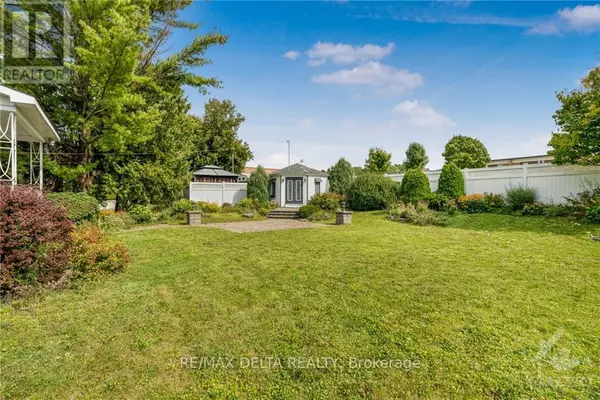REQUEST A TOUR If you would like to see this home without being there in person, select the "Virtual Tour" option and your agent will contact you to discuss available opportunities.
In-PersonVirtual Tour

$ 734,900
Est. payment /mo
Active
1595 DU PARC AVENUE Clarence-rockland, ON K4K1C3
4 Beds
4 Baths
UPDATED:
Key Details
Property Type Single Family Home
Sub Type Freehold
Listing Status Active
Purchase Type For Sale
Subdivision 606 - Town Of Rockland
MLS® Listing ID X10434006
Bedrooms 4
Originating Board Ottawa Real Estate Board
Property Description
Flooring: Tile, Flooring: Hardwood, Experience the timeless appeal of this classic 4-bedroom, 3.5-bathroom, two-storey home, ideally situated in the heart of Rockland on a generous 75x142-foot lot. Featuring recent upgrades, including a new furnace, AC unit, and tankless hot water system installed in March 2024 and new carpeting on the stairs and second floor completed last year, this residence offers modern comfort alongside traditional charm. Enjoy the added benefit of a spacious 20x22 foot attached garage and the convenience of being located near many schools and a full range of local amenities. This property provides a unique opportunity to own a charming home in a convenient location, perfect for both comfortable living and effortless access to everything Rockland has to offer. AS PER FORM 244, 24 HOURS NOTICE FOR ALL SHOWINGS AND 24 HOURS IRREVOCABLE ON ALL OFFERS BUT SELLER MAY RESPOND SOONER., Flooring: Carpet Over Softwood (id:24570)
Location
Province ON
Rooms
Extra Room 1 Second level 1.9 m X 1.44 m Other
Extra Room 2 Second level 3.09 m X 4.03 m Bathroom
Extra Room 3 Second level 3.09 m X 4.26 m Bedroom
Extra Room 4 Second level 3.37 m X 3.73 m Bedroom
Extra Room 5 Second level 2.33 m X 2.92 m Bathroom
Extra Room 6 Second level 3.88 m X 5.3 m Primary Bedroom
Interior
Heating Forced air
Cooling Central air conditioning, Air exchanger
Exterior
Parking Features Yes
View Y/N No
Total Parking Spaces 6
Private Pool No
Building
Story 2
Sewer Sanitary sewer
Others
Ownership Freehold







