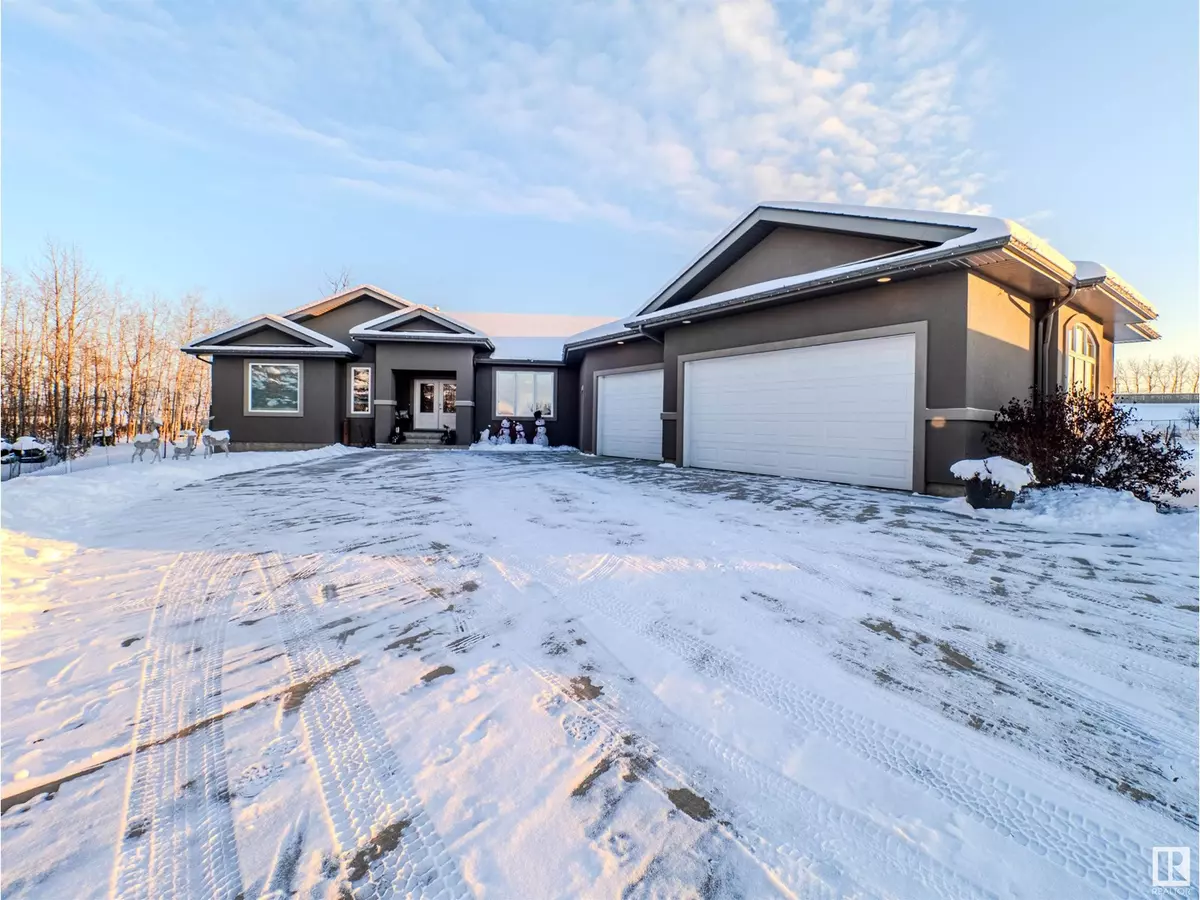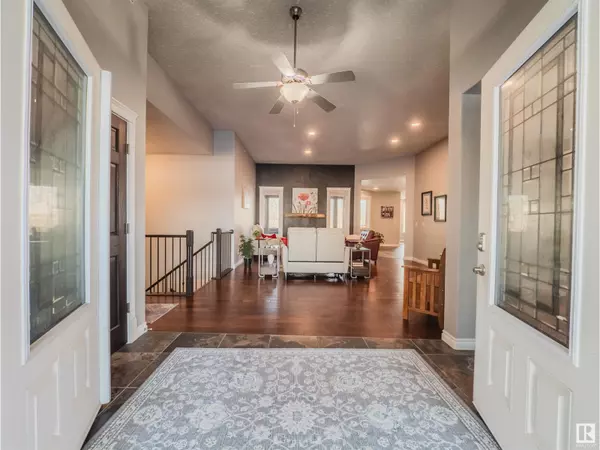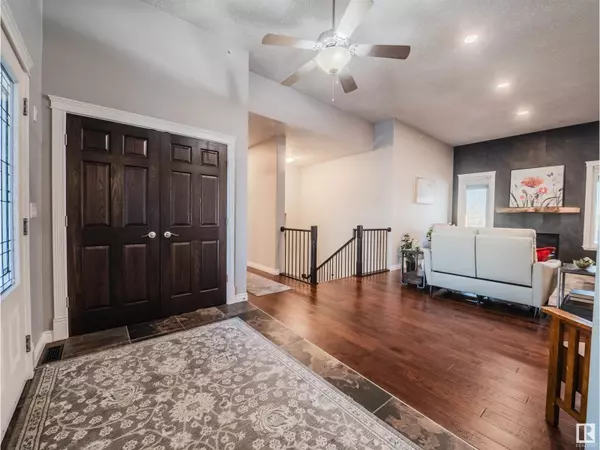
#57 26323 TWP ROAD 532 A Rural Parkland County, AB T7X4M1
5 Beds
6 Baths
3,115 SqFt
UPDATED:
Key Details
Property Type Single Family Home
Listing Status Active
Purchase Type For Sale
Square Footage 3,115 sqft
Price per Sqft $410
Subdivision Royal Spring Estates
MLS® Listing ID E4414798
Style Bungalow
Bedrooms 5
Half Baths 1
Originating Board REALTORS® Association of Edmonton
Year Built 2012
Lot Size 1.110 Acres
Acres 48351.6
Property Description
Location
Province AB
Rooms
Extra Room 1 Lower level 3.53 m X 3.81 m Bedroom 4
Extra Room 2 Lower level 6.59 m X 6.61 m Bedroom 5
Extra Room 3 Lower level 8.98 m X 9.56 m Recreation room
Extra Room 4 Main level 5.25 m X 6.25 m Living room
Extra Room 5 Main level 4.4 m X 3.74 m Dining room
Extra Room 6 Main level 3.75 m X 4.9 m Kitchen
Interior
Heating Forced air
Cooling Central air conditioning
Exterior
Parking Features Yes
View Y/N No
Private Pool No
Building
Story 1
Architectural Style Bungalow







