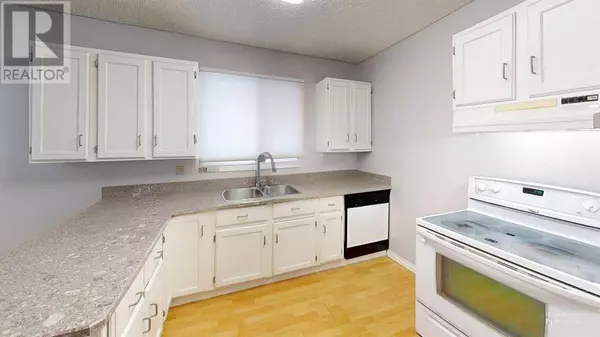16 Chaisson Crossing Whitecourt, AB T7S1B8
3 Beds
2 Baths
1,075 SqFt
UPDATED:
Key Details
Property Type Single Family Home
Sub Type Freehold
Listing Status Active
Purchase Type For Sale
Square Footage 1,075 sqft
Price per Sqft $258
MLS® Listing ID A2181506
Style Bungalow
Bedrooms 3
Originating Board Alberta West REALTORS® Association
Year Built 1980
Lot Size 6,899 Sqft
Acres 6899.0
Property Sub-Type Freehold
Property Description
Location
Province AB
Rooms
Extra Room 1 Basement Measurements not available 3pc Bathroom
Extra Room 2 Basement 16.83 Ft x 11.25 Ft Office
Extra Room 3 Basement 16.58 Ft x 11.25 Ft Office
Extra Room 4 Basement 11.00 Ft x 6.00 Ft Laundry room
Extra Room 5 Basement 23.00 Ft x 15.58 Ft Family room
Extra Room 6 Basement 11.42 Ft x 8.00 Ft Furnace
Interior
Heating Forced air,
Cooling None
Flooring Laminate, Linoleum, Tile
Exterior
Parking Features Yes
Garage Spaces 2.0
Garage Description 2
Fence Fence
Community Features Golf Course Development
View Y/N No
Total Parking Spaces 6
Private Pool No
Building
Story 1
Architectural Style Bungalow
Others
Ownership Freehold
Virtual Tour https://my.matterport.com/show/?m=mYTiYfu4kQs






