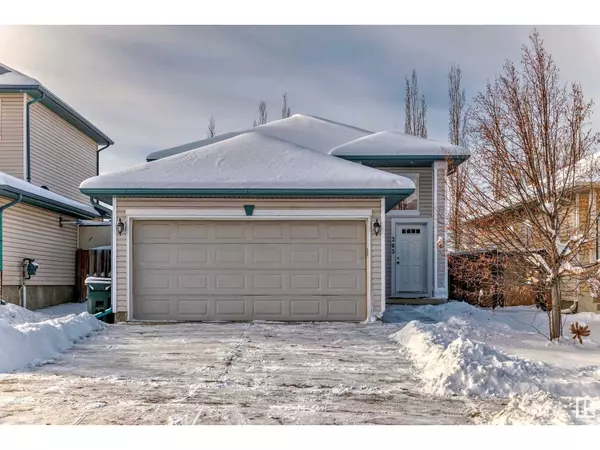
285 Spruce Ridge RD Spruce Grove, AB T7X4M8
3 Beds
2 Baths
1,095 SqFt
UPDATED:
Key Details
Property Type Single Family Home
Sub Type Freehold
Listing Status Active
Purchase Type For Sale
Square Footage 1,095 sqft
Price per Sqft $374
Subdivision Spruce Ridge
MLS® Listing ID E4414664
Style Bi-level
Bedrooms 3
Originating Board REALTORS® Association of Edmonton
Year Built 2005
Lot Size 4,779 Sqft
Acres 4779.9297
Property Description
Location
Province AB
Rooms
Extra Room 1 Main level 4.89 m X 387 m Living room
Extra Room 2 Main level 4.89 m X 3.15 m Kitchen
Extra Room 3 Main level 3.72 m X 3.66 m Primary Bedroom
Extra Room 4 Main level 3.08 m X 2.81 m Bedroom 2
Extra Room 5 Main level 2.94 m X 2.81 m Bedroom 3
Interior
Heating Forced air
Exterior
Parking Features Yes
Fence Fence
Community Features Public Swimming Pool
View Y/N No
Total Parking Spaces 4
Private Pool No
Building
Architectural Style Bi-level
Others
Ownership Freehold







