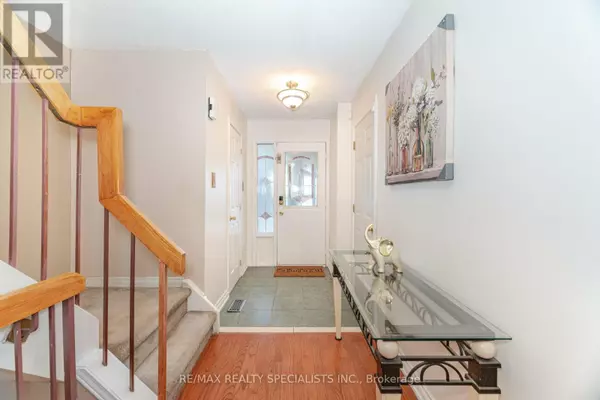
6017 CHIDHAM CRESCENT Mississauga (meadowvale), ON L5N2R8
3 Beds
3 Baths
UPDATED:
Key Details
Property Type Townhouse
Sub Type Townhouse
Listing Status Active
Purchase Type For Sale
Subdivision Meadowvale
MLS® Listing ID W11541230
Bedrooms 3
Half Baths 2
Originating Board Toronto Regional Real Estate Board
Property Description
Location
Province ON
Rooms
Extra Room 1 Second level 5.8 m X 4.5 m Primary Bedroom
Extra Room 2 Second level 4.2 m X 2.75 m Bedroom 2
Extra Room 3 Second level 3 m X 3 m Bedroom 3
Extra Room 4 Lower level 5.85 m X 4.6 m Recreational, Games room
Extra Room 5 Main level 5.65 m X 3.5 m Living room
Extra Room 6 Main level 2.75 m X 2.7 m Dining room
Interior
Heating Forced air
Cooling Central air conditioning
Flooring Carpeted, Hardwood
Fireplaces Number 1
Exterior
Parking Features Yes
Fence Fenced yard
Community Features Community Centre
View Y/N No
Total Parking Spaces 3
Private Pool No
Building
Story 2
Sewer Sanitary sewer
Others
Ownership Freehold







