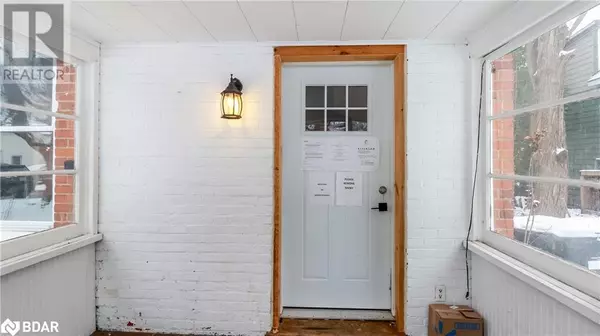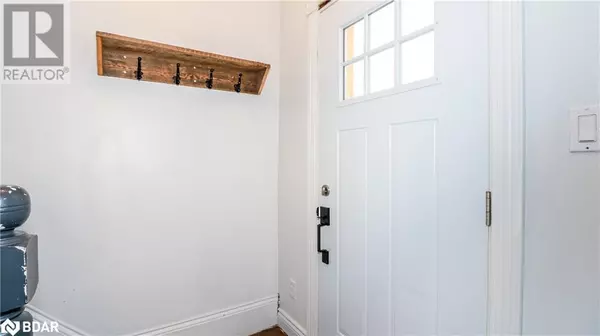
301 FOURTH Street Midland, ON L4R3T9
3 Beds
2 Baths
1,329 SqFt
UPDATED:
Key Details
Property Type Single Family Home
Sub Type Freehold
Listing Status Active
Purchase Type For Sale
Square Footage 1,329 sqft
Price per Sqft $338
Subdivision Md02 - West Of King Street
MLS® Listing ID 40681615
Style 2 Level
Bedrooms 3
Half Baths 1
Originating Board Barrie & District Association of REALTORS® Inc.
Property Description
Location
Province ON
Rooms
Extra Room 1 Second level Measurements not available 2pc Bathroom
Extra Room 2 Second level 11'0'' x 8'0'' Bedroom
Extra Room 3 Second level 11'0'' x 8'0'' Bedroom
Extra Room 4 Second level 13'0'' x 8'8'' Primary Bedroom
Extra Room 5 Main level Measurements not available 4pc Bathroom
Extra Room 6 Main level 11'0'' x 9'0'' Mud room
Interior
Heating Forced air,
Cooling Central air conditioning
Exterior
Parking Features Yes
View Y/N No
Total Parking Spaces 3
Private Pool No
Building
Story 2
Sewer Municipal sewage system
Architectural Style 2 Level
Others
Ownership Freehold







