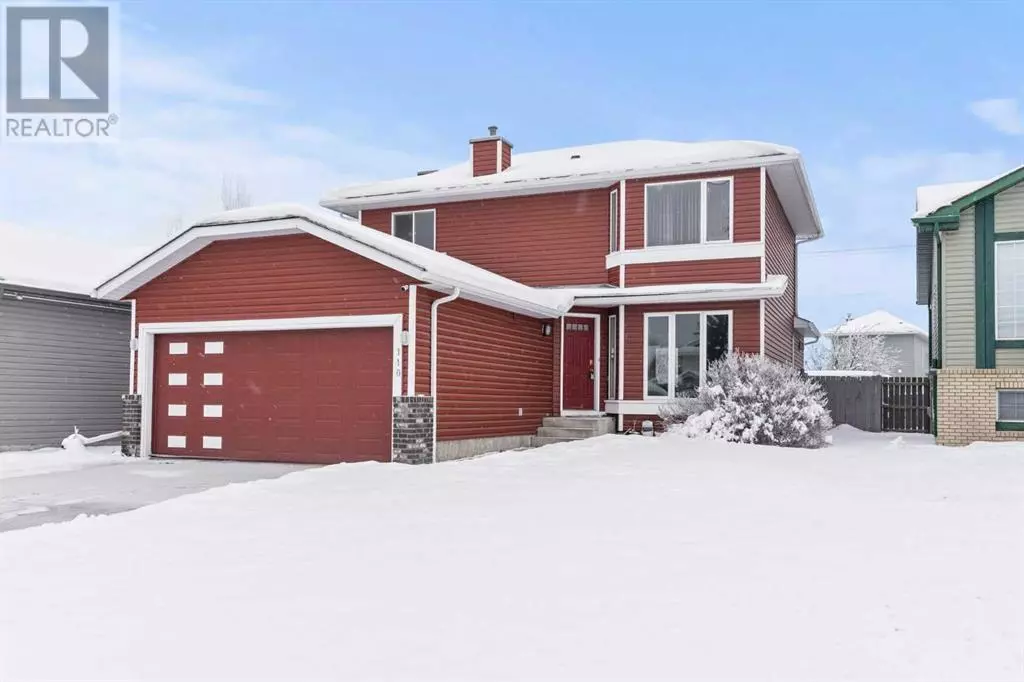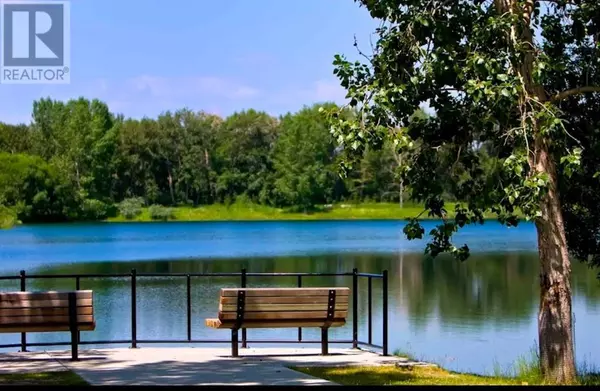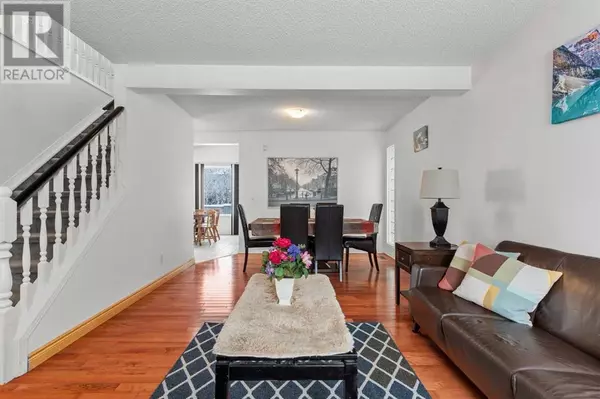
110 Riverglen Drive SE Calgary, AB T2C4G2
5 Beds
4 Baths
1,657 SqFt
OPEN HOUSE
Sat Nov 30, 2:00pm - 4:00pm
Sun Dec 01, 2:00pm - 4:00pm
UPDATED:
Key Details
Property Type Single Family Home
Sub Type Freehold
Listing Status Active
Purchase Type For Sale
Square Footage 1,657 sqft
Price per Sqft $437
Subdivision Riverbend
MLS® Listing ID A2180629
Bedrooms 5
Half Baths 1
Originating Board Calgary Real Estate Board
Year Built 1993
Lot Size 4,563 Sqft
Acres 4563.898
Property Description
Location
Province AB
Rooms
Extra Room 1 Second level 6.50 Ft x 8.17 Ft 4pc Bathroom
Extra Room 2 Second level 7.75 Ft x 4.92 Ft 4pc Bathroom
Extra Room 3 Second level 9.83 Ft x 10.25 Ft Bedroom
Extra Room 4 Second level 9.83 Ft x 10.33 Ft Bedroom
Extra Room 5 Second level 11.33 Ft x 17.17 Ft Primary Bedroom
Extra Room 6 Basement 5.25 Ft x 7.08 Ft 3pc Bathroom
Interior
Heating Forced air,
Cooling None
Flooring Carpeted, Ceramic Tile, Hardwood
Fireplaces Number 1
Exterior
Parking Features Yes
Garage Spaces 2.0
Garage Description 2
Fence Fence
View Y/N No
Total Parking Spaces 4
Private Pool No
Building
Story 2
Others
Ownership Freehold







