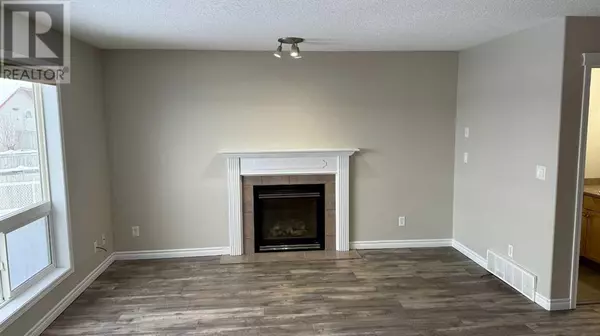
10354 70 Avenue Grande Prairie, AB T8W0A8
3 Beds
3 Baths
1,200 SqFt
UPDATED:
Key Details
Property Type Single Family Home
Sub Type Freehold
Listing Status Active
Purchase Type For Sale
Square Footage 1,200 sqft
Price per Sqft $249
Subdivision Mission Heights
MLS® Listing ID A2181605
Bedrooms 3
Half Baths 1
Originating Board Grande Prairie & Area Association of REALTORS®
Year Built 2006
Lot Size 5,881 Sqft
Acres 5881.401
Property Description
Location
Province AB
Rooms
Extra Room 1 Second level 8.58 Ft x 4.92 Ft 4pc Bathroom
Extra Room 2 Second level 9.25 Ft x 11.08 Ft Bedroom
Extra Room 3 Second level 9.17 Ft x 11.50 Ft Bedroom
Extra Room 4 Second level 12.67 Ft x 14.67 Ft Primary Bedroom
Extra Room 5 Basement 9.75 Ft x 5.92 Ft 4pc Bathroom
Extra Room 6 Main level 5.50 Ft x 4.83 Ft 2pc Bathroom
Interior
Heating Forced air,
Cooling None
Flooring Laminate, Vinyl Plank
Fireplaces Number 1
Exterior
Parking Features Yes
Garage Spaces 1.0
Garage Description 1
Fence Fence
View Y/N No
Total Parking Spaces 2
Private Pool No
Building
Story 2
Others
Ownership Freehold







