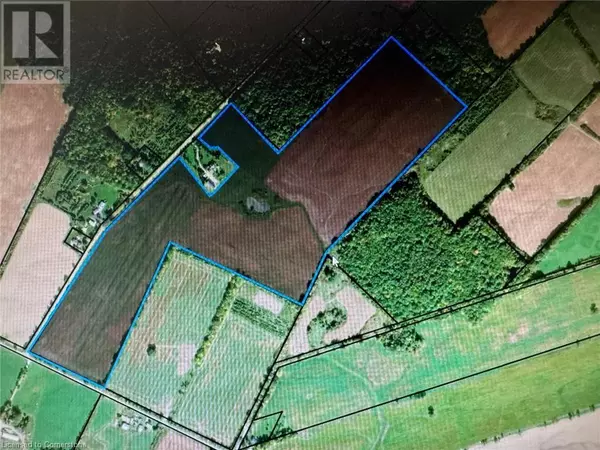100 BROAD Road Haldimand, ON N3W2E9
6 Beds
5 Baths
3,756 SqFt
UPDATED:
Key Details
Property Type Single Family Home
Sub Type Freehold
Listing Status Active
Purchase Type For Sale
Square Footage 3,756 sqft
Price per Sqft $412
Subdivision 071 - Oneida
MLS® Listing ID 40681968
Style 2 Level
Bedrooms 6
Half Baths 2
Originating Board Cornerstone - Hamilton-Burlington
Property Sub-Type Freehold
Property Description
Location
Province ON
Rooms
Extra Room 1 Second level 9'0'' x 10'6'' 4pc Bathroom
Extra Room 2 Second level 4'2'' x 10'6'' 3pc Bathroom
Extra Room 3 Second level 14'6'' x 12'6'' Bedroom
Extra Room 4 Second level 14'6'' x 12'6'' Bedroom
Extra Room 5 Second level 14'0'' x 10'0'' Bedroom
Extra Room 6 Second level 14'0'' x 10'0'' Bedroom
Interior
Heating Forced air, ,
Cooling Central air conditioning
Fireplaces Number 1
Fireplaces Type Insert
Exterior
Parking Features Yes
Community Features Quiet Area
View Y/N No
Total Parking Spaces 22
Private Pool Yes
Building
Story 2
Sewer Septic System
Architectural Style 2 Level
Others
Ownership Freehold






