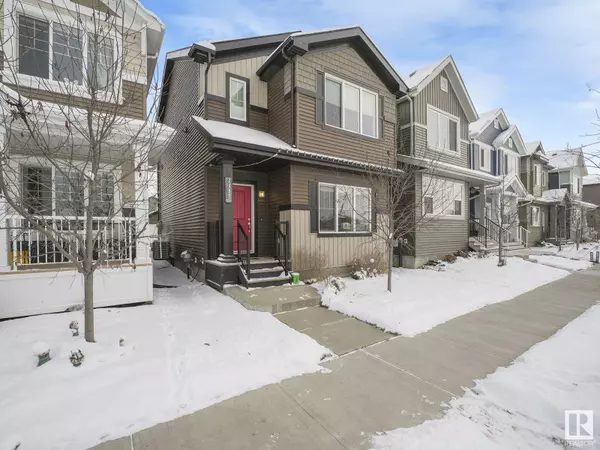
2407 CHOKECHERRY LINK LI SW Edmonton, AB T6X2M5
3 Beds
3 Baths
1,229 SqFt
UPDATED:
Key Details
Property Type Single Family Home
Sub Type Freehold
Listing Status Active
Purchase Type For Sale
Square Footage 1,229 sqft
Price per Sqft $357
Subdivision The Orchards At Ellerslie
MLS® Listing ID E4414948
Bedrooms 3
Half Baths 1
Originating Board REALTORS® Association of Edmonton
Year Built 2019
Lot Size 2,787 Sqft
Acres 2787.6375
Property Description
Location
Province AB
Rooms
Extra Room 1 Main level 3.81 m X 3.02 m Living room
Extra Room 2 Main level 4.06 m X 3.82 m Dining room
Extra Room 3 Main level 4.42 m X 3.59 m Kitchen
Extra Room 4 Upper Level 4.4 m X 3.6 m Primary Bedroom
Extra Room 5 Upper Level 2.82 m X 3.56 m Bedroom 2
Extra Room 6 Upper Level 2.85 m X 3.26 m Bedroom 3
Interior
Heating Forced air
Cooling Central air conditioning
Exterior
Parking Features Yes
View Y/N No
Private Pool No
Building
Story 2
Others
Ownership Freehold







