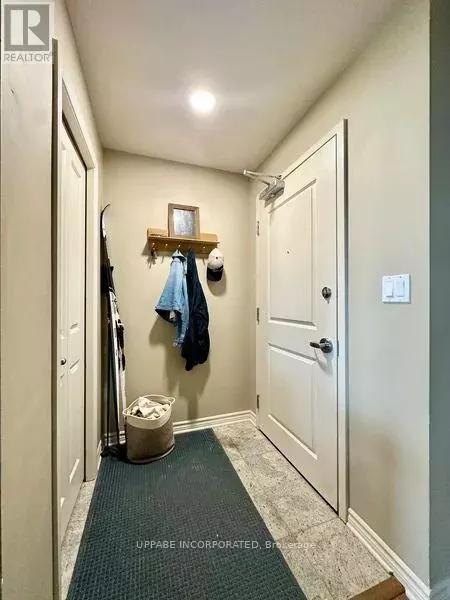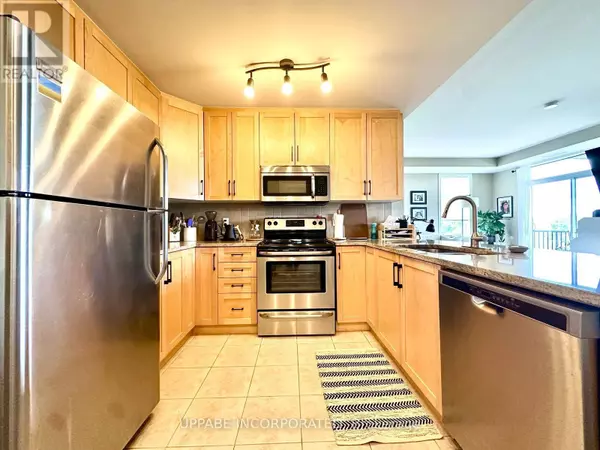
30 Prestige CIR #5 Ottawa, ON K4A0W9
2 Beds
2 Baths
999 SqFt
UPDATED:
Key Details
Property Type Condo
Sub Type Condominium/Strata
Listing Status Active
Purchase Type For Rent
Square Footage 999 sqft
Subdivision 1101 - Chatelaine Village
MLS® Listing ID X11678099
Bedrooms 2
Half Baths 1
Originating Board Ottawa Real Estate Board
Property Description
Location
Province ON
Rooms
Extra Room 1 Main level 4.03 m X 3.8 m Living room
Extra Room 2 Main level 4.03 m X 3.38 m Dining room
Extra Room 3 Main level 3.99 m X 2.84 m Kitchen
Extra Room 4 Main level 4.03 m X 3.78 m Primary Bedroom
Extra Room 5 Main level 3.15 m X 3.07 m Bedroom
Interior
Heating Forced air
Cooling Central air conditioning
Fireplaces Number 1
Exterior
Parking Features No
Community Features Pet Restrictions
View Y/N No
Total Parking Spaces 1
Private Pool No
Others
Ownership Condominium/Strata
Acceptable Financing Monthly
Listing Terms Monthly







