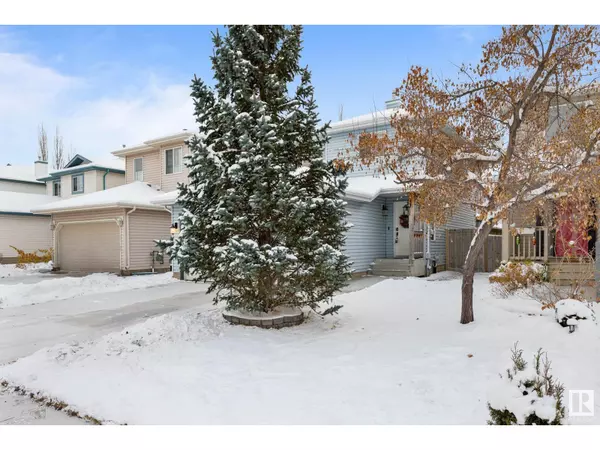
1819 35 AV NW Edmonton, AB T6T1Y9
4 Beds
4 Baths
1,382 SqFt
UPDATED:
Key Details
Property Type Single Family Home
Sub Type Freehold
Listing Status Active
Purchase Type For Sale
Square Footage 1,382 sqft
Price per Sqft $332
Subdivision Wild Rose
MLS® Listing ID E4414965
Bedrooms 4
Half Baths 1
Originating Board REALTORS® Association of Edmonton
Year Built 2005
Lot Size 3,922 Sqft
Acres 3922.2612
Property Description
Location
Province AB
Rooms
Extra Room 1 Basement 3.04 m X 3 m Bedroom 4
Extra Room 2 Basement 5.07 m X 3.79 m Bonus Room
Extra Room 3 Basement 1.29 m X 2.18 m Utility room
Extra Room 4 Main level 3.87 m X 4.41 m Living room
Extra Room 5 Main level 3.15 m X 3.67 m Dining room
Extra Room 6 Main level 3.15 m X 3.04 m Kitchen
Interior
Heating Forced air
Cooling Central air conditioning
Exterior
Parking Features Yes
Fence Fence
View Y/N No
Total Parking Spaces 4
Private Pool No
Building
Story 2
Others
Ownership Freehold







