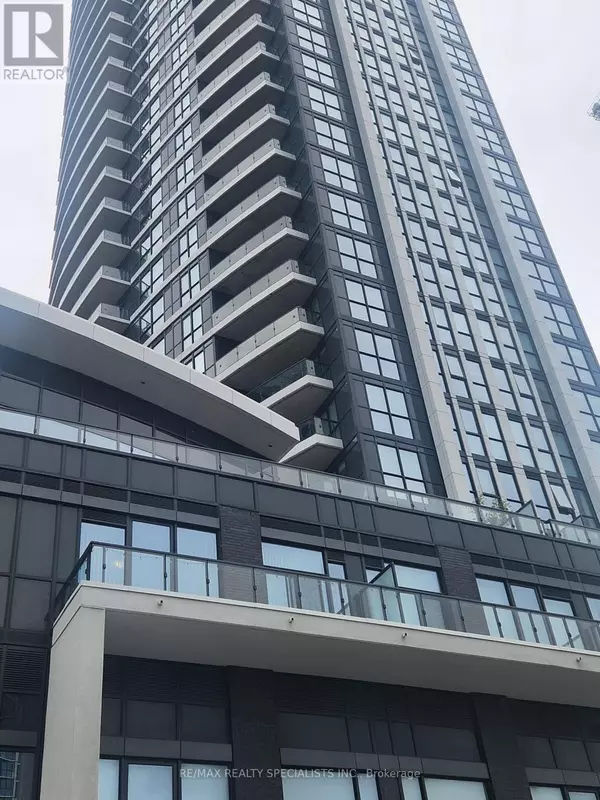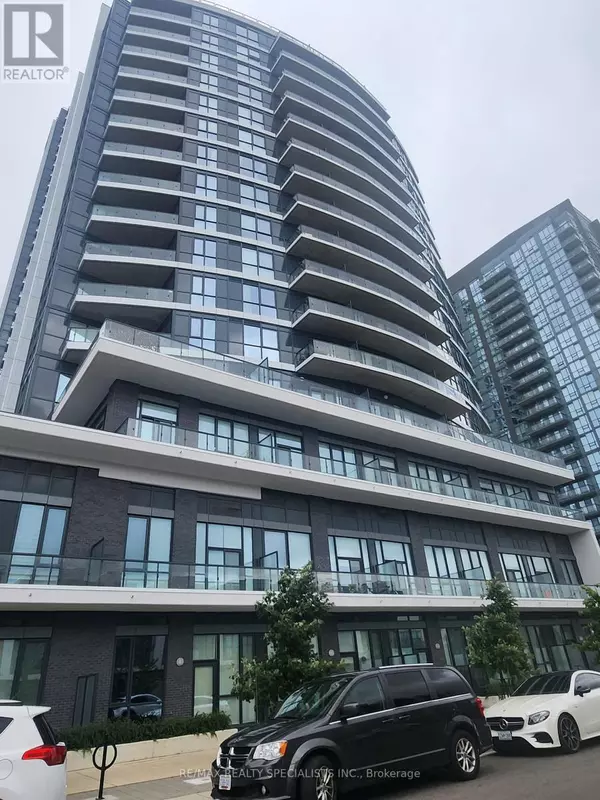REQUEST A TOUR If you would like to see this home without being there in person, select the "Virtual Tour" option and your agent will contact you to discuss available opportunities.
In-PersonVirtual Tour

$ 2,400
New
35 Watergarden DR #213 Mississauga (hurontario), ON L5R0G8
2 Beds
1 Bath
599 SqFt
UPDATED:
Key Details
Property Type Condo
Sub Type Condominium/Strata
Listing Status Active
Purchase Type For Rent
Square Footage 599 sqft
Subdivision Hurontario
MLS® Listing ID W11821442
Bedrooms 2
Originating Board Toronto Regional Real Estate Board
Property Description
Welcome to 35 Watergarden Drive, Mississauga! This stunning 1 Bedroom + Den suite offers a fantastic combination of modern design, convenience, and comfort. Size: 623 Sq. Ft interior, plus a 111 Sq. Ft balcony, offering plenty of space to relax and entertain. Open Concept: Spacious living and dining area with laminated flooring, providing a bright and airy feel. Kitchen: Sleek, modern kitchen with designer cabinetry, ceramic backsplash, and high-end stainless steel appliances. Bedroom & Den: Generously sized primary bedroom complemented by a large den perfect for a home office, study, or extra storage. Step outside onto the private balcony for a beautiful outdoor space to enjoy the view. **** EXTRAS **** Fantastic connectivity to transit and major highways for an easy commute around Mississauga and beyond. Close to shops, dining, and entertainment options, making this an ideal spot for modern living. (id:24570)
Location
Province ON
Rooms
Extra Room 1 Flat 10.02 m X 18.7 m Living room
Extra Room 2 Flat 8.01 m X 8.01 m Kitchen
Extra Room 3 Flat 10.01 m X 10.89 m Primary Bedroom
Extra Room 4 Flat 8.6 m X 7.92 m Den
Interior
Heating Forced air
Cooling Central air conditioning
Flooring Laminate, Ceramic
Exterior
Parking Features Yes
Community Features Pets not Allowed
View Y/N No
Total Parking Spaces 1
Private Pool Yes
Others
Ownership Condominium/Strata
Acceptable Financing Monthly
Listing Terms Monthly







