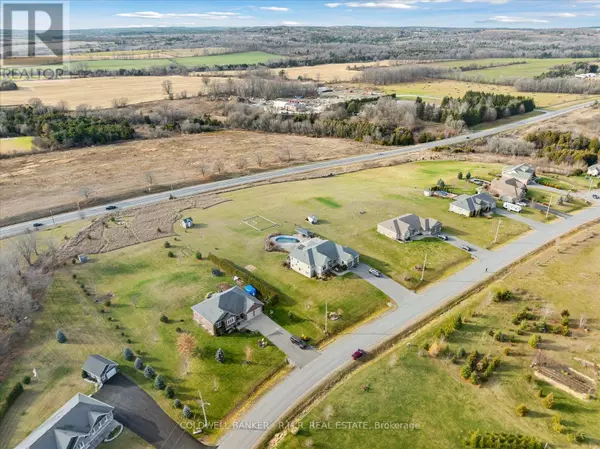42 JEAN DAVEY ROAD Hamilton Township, ON K9A0Y1
5 Beds
3 Baths
UPDATED:
Key Details
Property Type Single Family Home
Sub Type Freehold
Listing Status Active
Purchase Type For Sale
Subdivision Rural Hamilton Township
MLS® Listing ID X11821455
Style Bungalow
Bedrooms 5
Originating Board Central Lakes Association of REALTORS®
Property Sub-Type Freehold
Property Description
Location
Province ON
Rooms
Extra Room 1 Lower level 2.56 m X 3.97 m Office
Extra Room 2 Lower level 4.39 m X 5.04 m Exercise room
Extra Room 3 Lower level 10.2 m X 6.44 m Recreational, Games room
Extra Room 4 Lower level 3.12 m X 5.04 m Bedroom 5
Extra Room 5 Main level 5.95 m X 4.51 m Living room
Extra Room 6 Main level 5.9 m X 3.29 m Dining room
Interior
Heating Forced air
Cooling Central air conditioning
Flooring Hardwood, Carpeted
Fireplaces Number 1
Exterior
Parking Features Yes
Community Features Community Centre, School Bus
View Y/N No
Total Parking Spaces 8
Private Pool No
Building
Lot Description Landscaped
Story 1
Sewer Septic System
Architectural Style Bungalow
Others
Ownership Freehold
Virtual Tour https://youtu.be/O6o6RBffTVE






