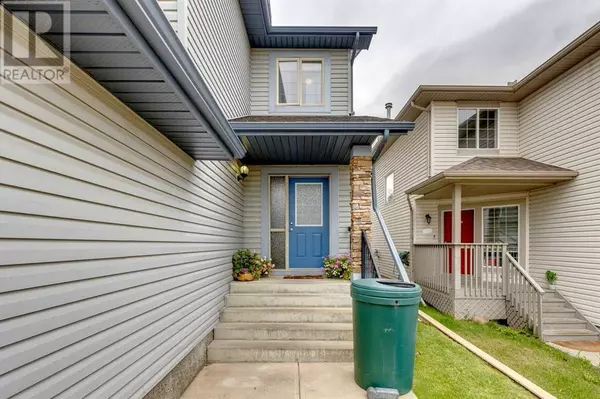
61 Valley Crest Close NW Calgary, AB T3B5X1
4 Beds
4 Baths
2,008 SqFt
UPDATED:
Key Details
Property Type Single Family Home
Sub Type Freehold
Listing Status Active
Purchase Type For Sale
Square Footage 2,008 sqft
Price per Sqft $368
Subdivision Valley Ridge
MLS® Listing ID A2180303
Bedrooms 4
Half Baths 1
Originating Board Calgary Real Estate Board
Year Built 2003
Lot Size 4,144 Sqft
Acres 4144.1055
Property Description
Location
Province AB
Rooms
Extra Room 1 Basement 14.00 Ft x 12.83 Ft Family room
Extra Room 2 Basement 10.92 Ft x 9.67 Ft Recreational, Games room
Extra Room 3 Basement 13.50 Ft x 8.75 Ft Bedroom
Extra Room 4 Basement 10.67 Ft x 6.17 Ft 4pc Bathroom
Extra Room 5 Main level 12.37 Ft x 12.17 Ft Kitchen
Extra Room 6 Main level 12.50 Ft x 11.33 Ft Dining room
Interior
Heating Forced air,
Cooling None
Flooring Carpeted, Ceramic Tile, Vinyl Plank
Fireplaces Number 1
Exterior
Parking Features Yes
Garage Spaces 2.0
Garage Description 2
Fence Fence
View Y/N No
Total Parking Spaces 4
Private Pool No
Building
Lot Description Landscaped
Story 2
Others
Ownership Freehold







