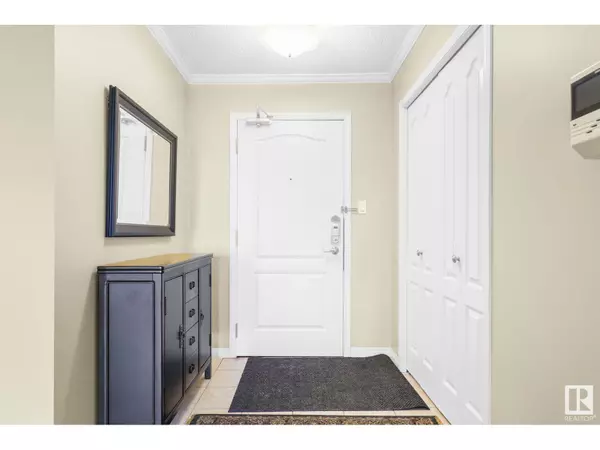
#212 10610 76 ST NW NW Edmonton, AB T6A3Y9
2 Beds
2 Baths
1,076 SqFt
UPDATED:
Key Details
Property Type Condo
Sub Type Condominium/Strata
Listing Status Active
Purchase Type For Sale
Square Footage 1,076 sqft
Price per Sqft $213
Subdivision Forest Heights (Edmonton)
MLS® Listing ID E4415004
Bedrooms 2
Condo Fees $616/mo
Originating Board REALTORS® Association of Edmonton
Year Built 1993
Property Description
Location
Province AB
Rooms
Extra Room 1 Main level Measurements not available Living room
Extra Room 2 Main level Measurements not available Dining room
Extra Room 3 Main level Measurements not available Kitchen
Extra Room 4 Main level Measurements not available Primary Bedroom
Extra Room 5 Main level Measurements not available Bedroom 2
Interior
Heating Hot water radiator heat, In Floor Heating
Fireplaces Type Unknown
Exterior
Parking Features Yes
View Y/N No
Total Parking Spaces 1
Private Pool No
Others
Ownership Condominium/Strata







