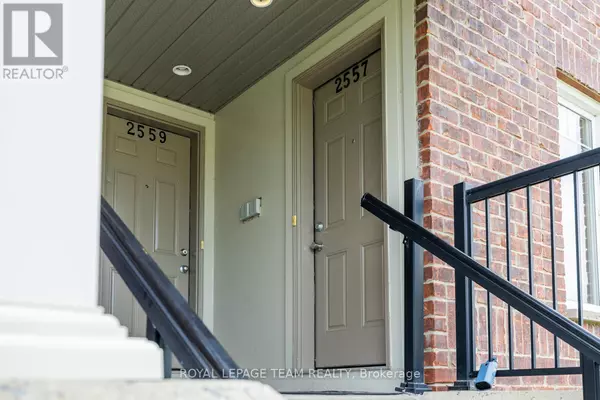
2557 LONGFIELDS DRIVE Ottawa, ON K2J2L7
2 Beds
3 Baths
999 SqFt
UPDATED:
Key Details
Property Type Condo
Sub Type Condominium/Strata
Listing Status Active
Purchase Type For Rent
Square Footage 999 sqft
Subdivision 7708 - Barrhaven - Stonebridge
MLS® Listing ID X11822396
Bedrooms 2
Half Baths 1
Originating Board Ottawa Real Estate Board
Property Description
Location
Province ON
Rooms
Extra Room 1 Lower level 4.21 m X 2.87 m Primary Bedroom
Extra Room 2 Lower level 2.26 m X 1.49 m Bathroom
Extra Room 3 Lower level 3.12 m X 2.66 m Bedroom
Extra Room 4 Lower level 2.26 m X 1.47 m Bathroom
Extra Room 5 Lower level 2.56 m X 1.44 m Laundry room
Extra Room 6 Main level 2.05 m X 1.52 m Foyer
Interior
Heating Forced air
Cooling Central air conditioning
Exterior
Parking Features No
Community Features Pets not Allowed
View Y/N No
Total Parking Spaces 1
Private Pool No
Building
Story 2
Others
Ownership Condominium/Strata
Acceptable Financing Monthly
Listing Terms Monthly







