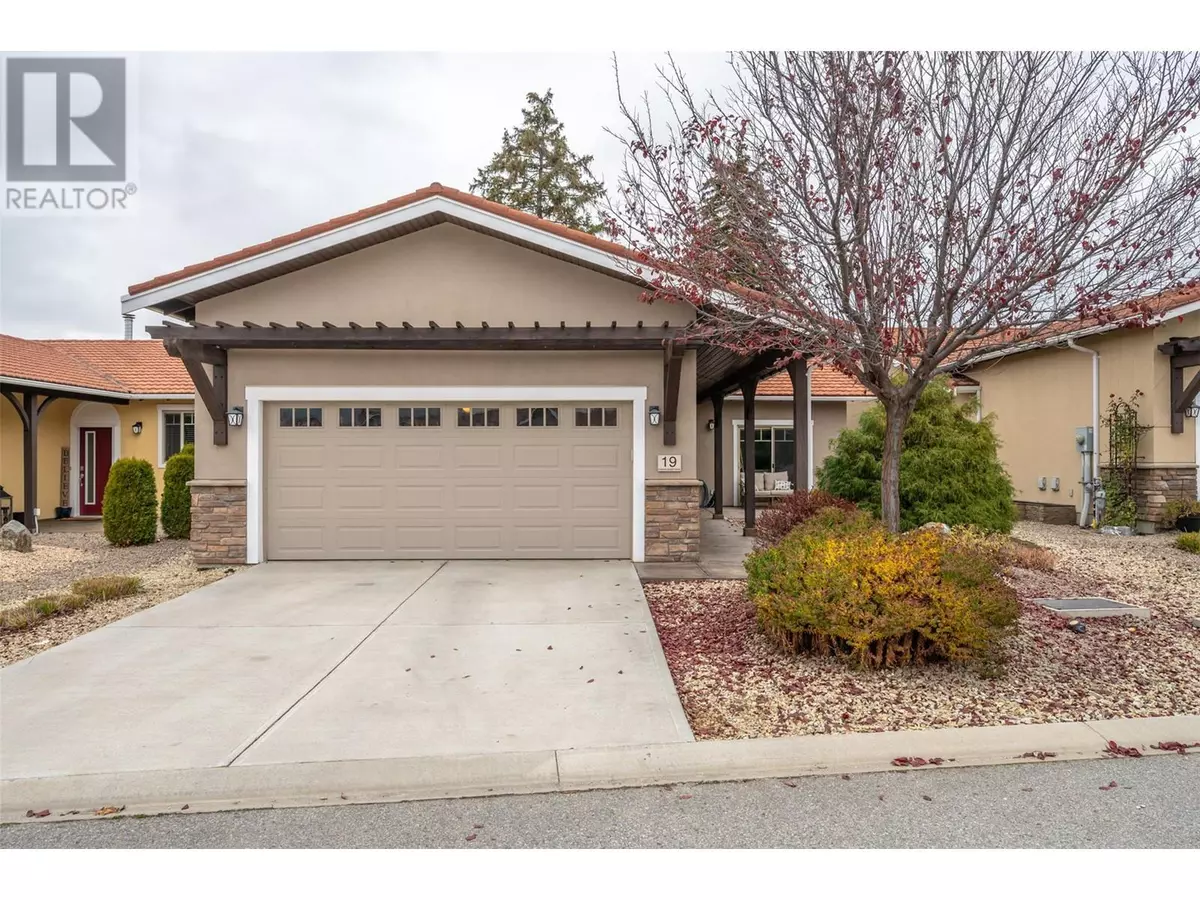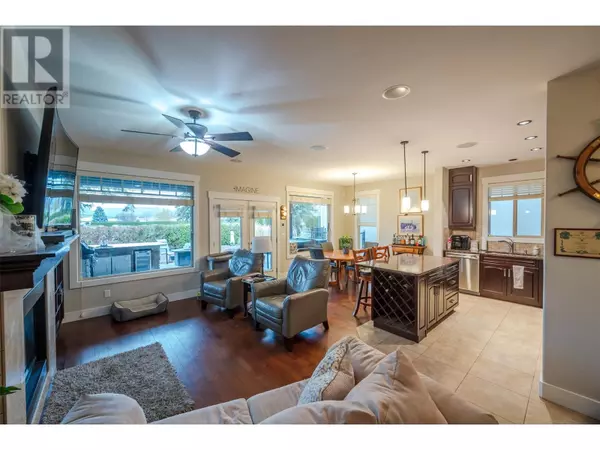
6823 TUCELNUIT DR #19 Oliver, BC V0H1T2
3 Beds
2 Baths
1,378 SqFt
UPDATED:
Key Details
Property Type Single Family Home
Sub Type Leasehold/Leased Land
Listing Status Active
Purchase Type For Sale
Square Footage 1,378 sqft
Price per Sqft $526
Subdivision Oliver
MLS® Listing ID 10329459
Bedrooms 3
Condo Fees $175/mo
Originating Board Association of Interior REALTORS®
Year Built 2012
Lot Size 5,227 Sqft
Acres 5227.2
Property Description
Location
Province BC
Zoning Unknown
Rooms
Extra Room 1 Main level 15'0'' x 12'0'' Bedroom
Extra Room 2 Main level 24'6'' x 15'0'' Living room
Extra Room 3 Main level 11'3'' x 8'0'' Kitchen
Extra Room 4 Main level Measurements not available 4pc Ensuite bath
Extra Room 5 Main level 10'10'' x 10'0'' Bedroom
Extra Room 6 Main level 11'5'' x 9'0'' Primary Bedroom
Interior
Heating See remarks
Cooling Central air conditioning
Flooring Hardwood, Tile
Fireplaces Type Unknown
Exterior
Parking Features Yes
Garage Spaces 2.0
Garage Description 2
Fence Fence
Community Features Pets Allowed With Restrictions, Rentals Allowed With Restrictions
View Y/N Yes
View Lake view, Mountain view, Valley view
Roof Type Unknown
Total Parking Spaces 2
Private Pool No
Building
Lot Description Landscaped, Level
Story 1
Sewer Municipal sewage system
Others
Ownership Leasehold/Leased Land







