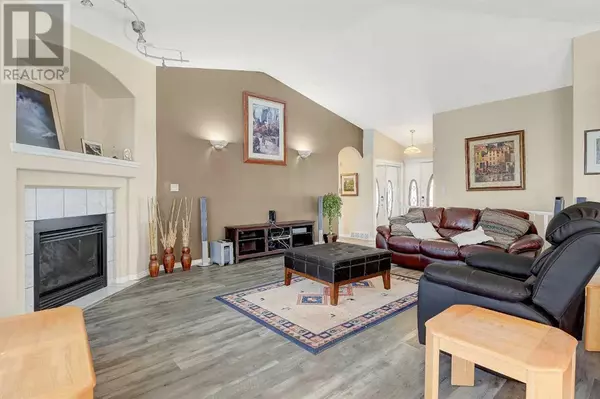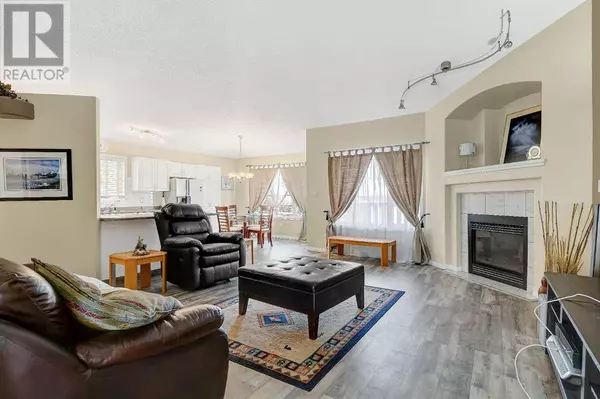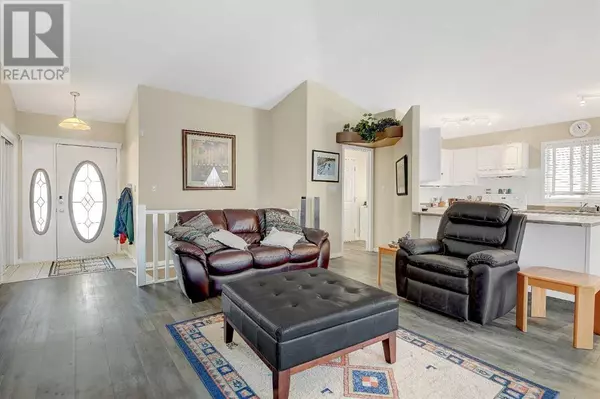
12309 Crystal Lake Drive Grande Prairie, AB T8X1M8
3 Beds
3 Baths
1,209 SqFt
UPDATED:
Key Details
Property Type Single Family Home
Sub Type Freehold
Listing Status Active
Purchase Type For Sale
Square Footage 1,209 sqft
Price per Sqft $297
Subdivision Crystal Lake Estates
MLS® Listing ID A2181754
Style Bungalow
Bedrooms 3
Originating Board Grande Prairie & Area Association of REALTORS®
Year Built 1999
Lot Size 5,575 Sqft
Acres 5575.7056
Property Description
Location
Province AB
Rooms
Extra Room 1 Basement 18.83 Ft x 13.00 Ft Bedroom
Extra Room 2 Basement Measurements not available 3pc Bathroom
Extra Room 3 Main level 14.83 Ft x 10.25 Ft Primary Bedroom
Extra Room 4 Main level 8.67 Ft x 4.92 Ft Bedroom
Extra Room 5 Main level Measurements not available 3pc Bathroom
Extra Room 6 Main level Measurements not available 3pc Bathroom
Interior
Heating Forced air,
Cooling None
Flooring Tile, Vinyl Plank
Fireplaces Number 1
Exterior
Parking Features Yes
Garage Spaces 2.0
Garage Description 2
Fence Fence
Community Features Lake Privileges
View Y/N No
Total Parking Spaces 4
Private Pool No
Building
Lot Description Fruit trees, Lawn
Story 1
Architectural Style Bungalow
Others
Ownership Freehold







