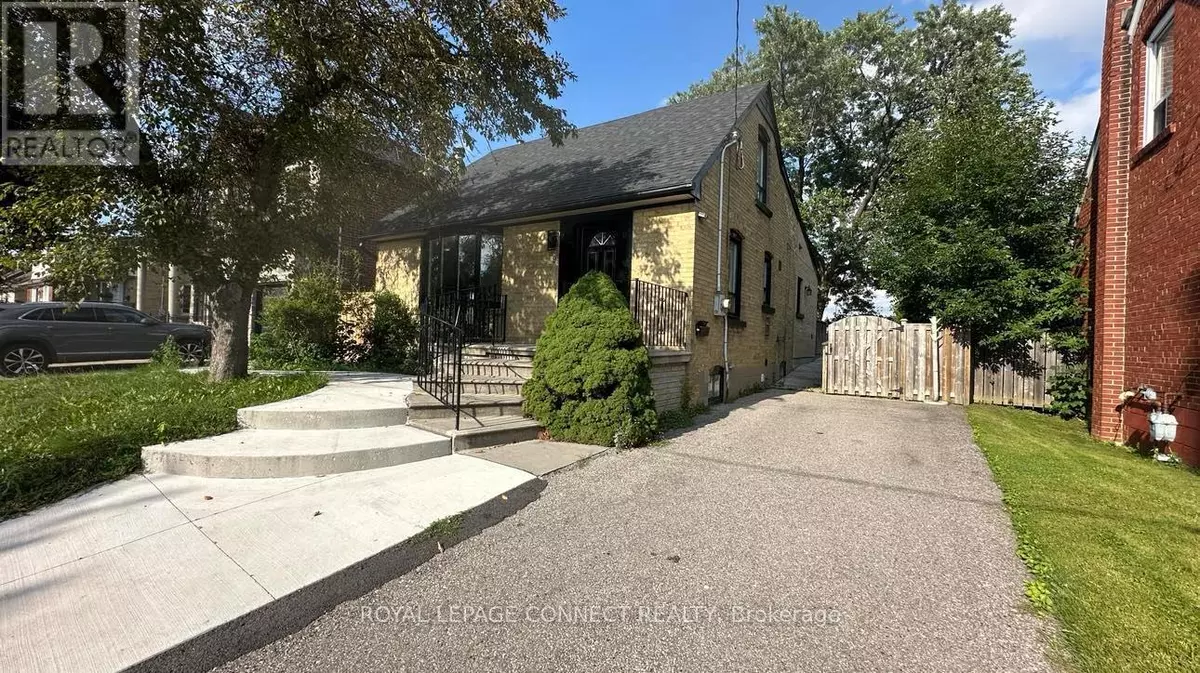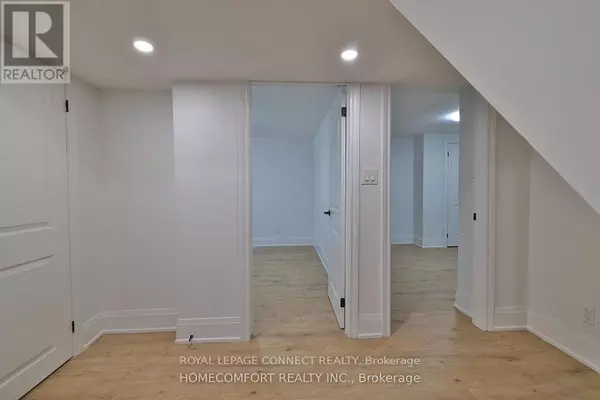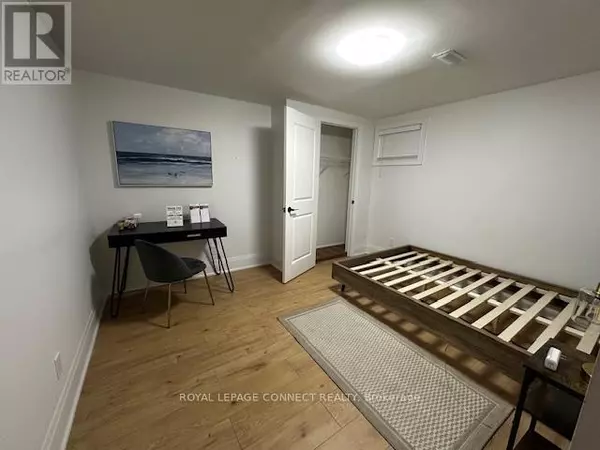REQUEST A TOUR If you would like to see this home without being there in person, select the "Virtual Tour" option and your agent will contact you to discuss available opportunities.
In-PersonVirtual Tour
$ 1,075
Active
9 Ashdean DR #Room Toronto (dorset Park), ON M1P1E4
1 Bed
1 Bath
UPDATED:
Key Details
Property Type Single Family Home
Sub Type Freehold
Listing Status Active
Purchase Type For Rent
Subdivision Dorset Park
MLS® Listing ID E11823278
Bedrooms 1
Originating Board Toronto Regional Real Estate Board
Property Sub-Type Freehold
Property Description
Stunning New Renovated Home from top to bottom, this awesome home found the basement 2 Bedrooms, 1 washroom, ensuite Washer/Dryer. Located In Highly Desirable Location at Birchmount/Lawrence Mcgregor Park! Private Yard Backing On To Fenced Schoolyard And Park! Close To Transit, Shopping, Supermarket, and Worship! Features Vinyl Floor through out the basement level. New kitchen cabinet and kitchen appliances with Granite Countertop. Deserving for a single person or working executive looking for a long term lease. Furnished and WIFI included. Rare Opportunity! **EXTRAS** All utilities on Landlord account, landlord pays 30%. Tenants keep and maintain front walkways to the basement, snow and ice removal and apply salts during winter seasons. (id:24570)
Location
Province ON
Rooms
Extra Room 1 Basement 2.45 m X 1.44 m Kitchen
Extra Room 2 Basement 3.65 m X 3.04 m Bedroom
Extra Room 3 Basement 2.16 m X 1.05 m Laundry room
Extra Room 4 Basement 3.5 m X 2.5 m Living room
Interior
Heating Forced air
Cooling Central air conditioning
Flooring Vinyl
Exterior
Parking Features No
View Y/N No
Total Parking Spaces 2
Private Pool No
Building
Story 1.5
Sewer Sanitary sewer
Others
Ownership Freehold
Acceptable Financing Monthly
Listing Terms Monthly






