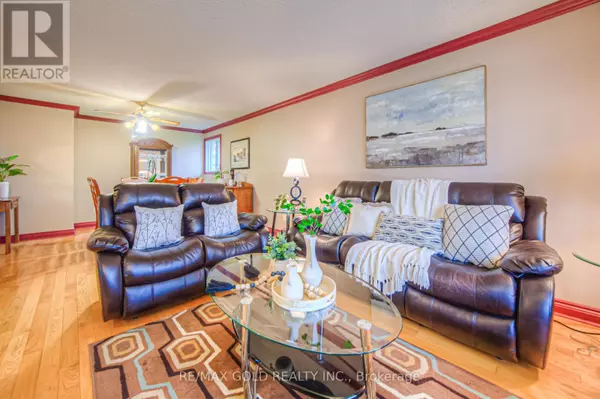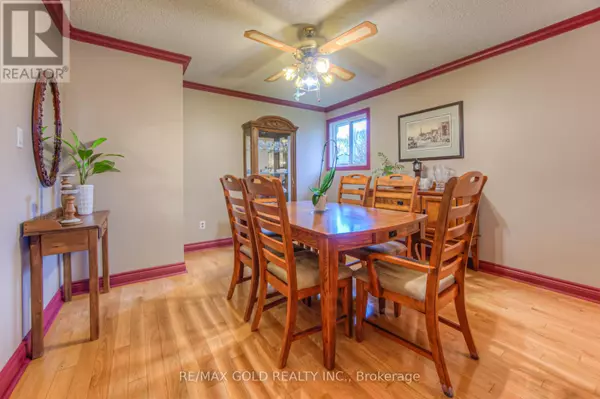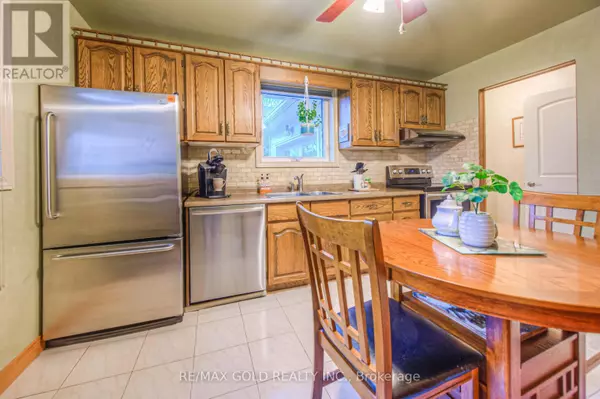
1226 Owen CT East #Upper Oakville (1003 - Cp College Park), ON L6H1V3
2 Beds
1 Bath
1,999 SqFt
UPDATED:
Key Details
Property Type Single Family Home
Sub Type Freehold
Listing Status Active
Purchase Type For Rent
Square Footage 1,999 sqft
Subdivision 1003 - Cp College Park
MLS® Listing ID W11824285
Style Bungalow
Bedrooms 2
Originating Board Toronto Regional Real Estate Board
Property Description
Location
Province ON
Rooms
Extra Room 1 Main level 12.2 m X 9 m Dining room
Extra Room 2 Main level 15.1 m X 12.2 m Living room
Extra Room 3 Main level 9.8 m X 5.5 m Foyer
Extra Room 4 Main level 13.2 m X 11 m Primary Bedroom
Extra Room 5 Main level 12.3 m X 8.1 m Bedroom 2
Extra Room 6 Main level 7.2 m X 5.6 m Bathroom
Interior
Heating Forced air
Cooling Central air conditioning
Exterior
Parking Features Yes
View Y/N No
Total Parking Spaces 3
Private Pool No
Building
Story 1
Sewer Sanitary sewer
Architectural Style Bungalow
Others
Ownership Freehold
Acceptable Financing Monthly
Listing Terms Monthly







