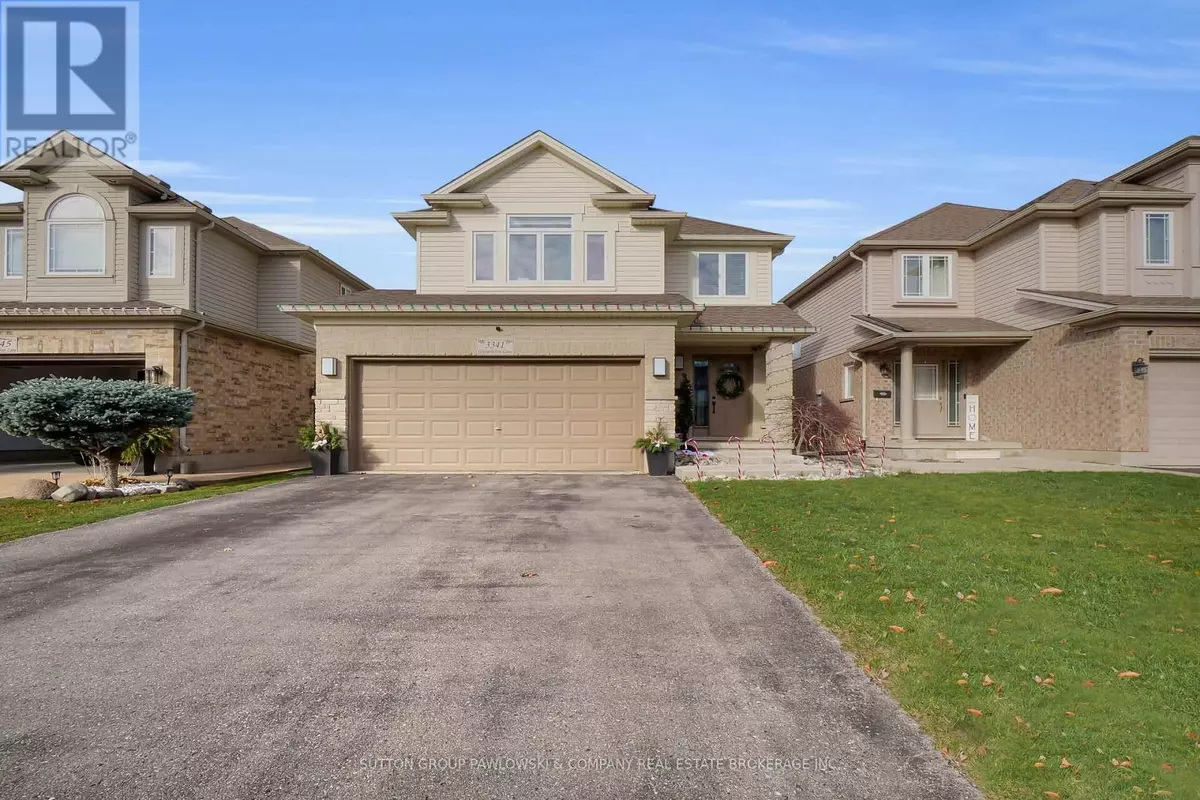
3341 GEORGEHERIOT LANE London, ON N6L0A2
4 Beds
4 Baths
1,999 SqFt
OPEN HOUSE
Sun Dec 15, 2:00pm - 4:00pm
UPDATED:
Key Details
Property Type Single Family Home
Sub Type Freehold
Listing Status Active
Purchase Type For Sale
Square Footage 1,999 sqft
Price per Sqft $425
Subdivision South W
MLS® Listing ID X11824540
Bedrooms 4
Half Baths 1
Originating Board London and St. Thomas Association of REALTORS®
Property Description
Location
Province ON
Rooms
Extra Room 1 Second level 4.11 m X 3.65 m Primary Bedroom
Extra Room 2 Second level 3.5 m X 3.04 m Bedroom
Extra Room 3 Second level 3.5 m X 3.2 m Bedroom
Extra Room 4 Second level 4.11 m X 3.5 m Bedroom
Extra Room 5 Lower level 6.1 m X 6.1 m Recreational, Games room
Extra Room 6 Main level 1.83 m X 2.44 m Foyer
Interior
Heating Forced air
Cooling Central air conditioning, Air exchanger
Fireplaces Number 2
Exterior
Parking Features Yes
View Y/N No
Total Parking Spaces 4
Private Pool No
Building
Lot Description Landscaped
Story 2
Sewer Sanitary sewer
Others
Ownership Freehold







