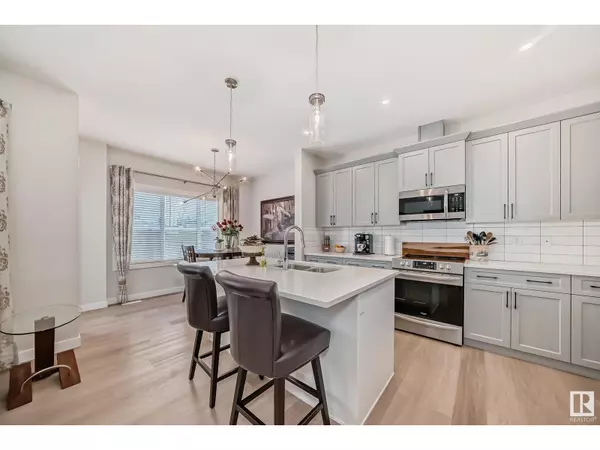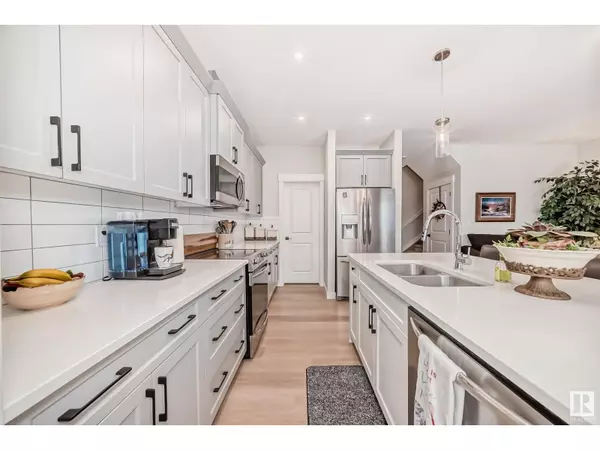
31 TAYLOR CO Spruce Grove, AB T7X0X7
3 Beds
3 Baths
1,649 SqFt
UPDATED:
Key Details
Property Type Single Family Home
Sub Type Freehold
Listing Status Active
Purchase Type For Sale
Square Footage 1,649 sqft
Price per Sqft $272
Subdivision Tonewood
MLS® Listing ID E4415184
Bedrooms 3
Half Baths 1
Originating Board REALTORS® Association of Edmonton
Year Built 2021
Lot Size 3,250 Sqft
Acres 3250.0552
Property Description
Location
Province AB
Rooms
Extra Room 1 Main level Measurements not available Living room
Extra Room 2 Main level Measurements not available Kitchen
Extra Room 3 Upper Level 3.37 m X 4.01 m Primary Bedroom
Extra Room 4 Upper Level 2.53 m X 3.17 m Bedroom 2
Extra Room 5 Upper Level 2.53 m X 3.14 m Bedroom 3
Extra Room 6 Upper Level Measurements not available Bonus Room
Interior
Heating Forced air
Cooling Central air conditioning
Fireplaces Type Unknown
Exterior
Parking Features Yes
Fence Fence
View Y/N No
Private Pool No
Building
Story 2
Others
Ownership Freehold







