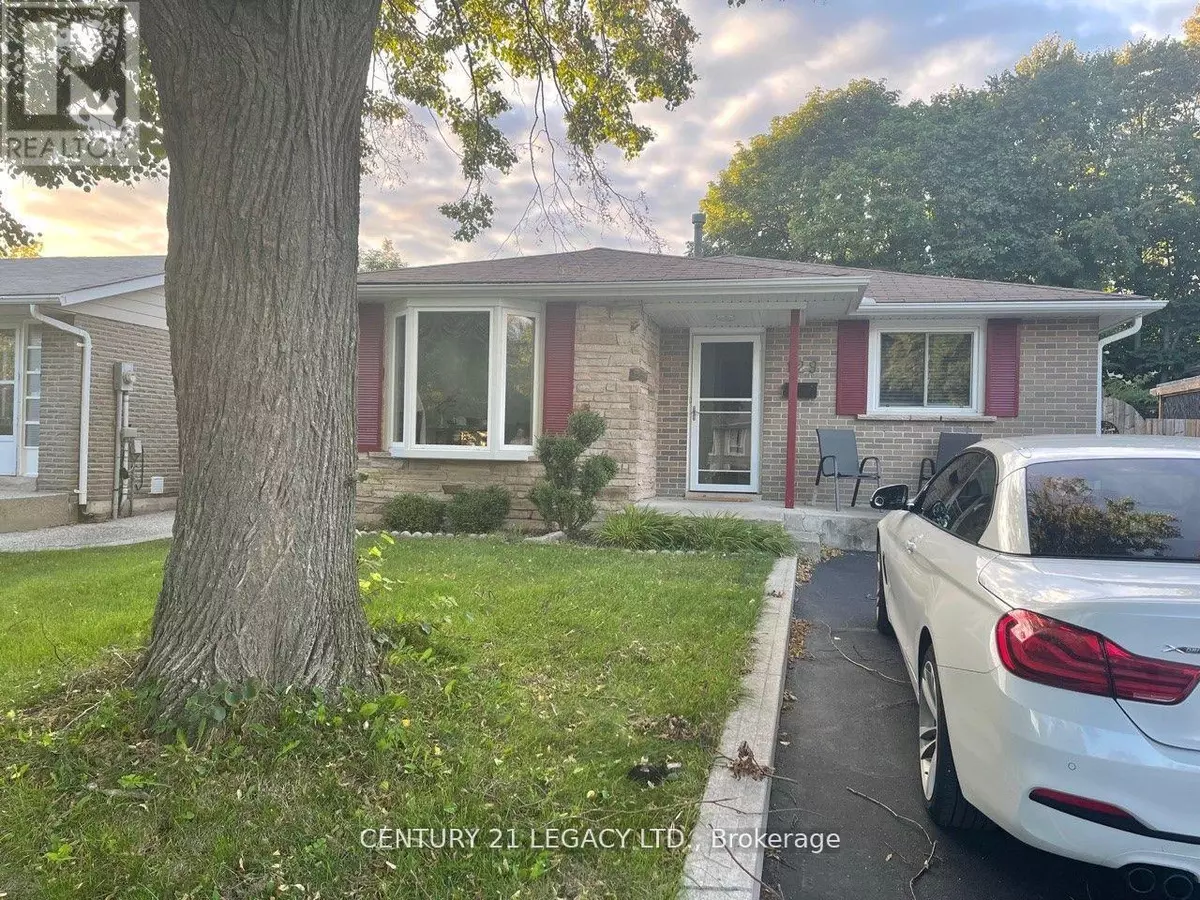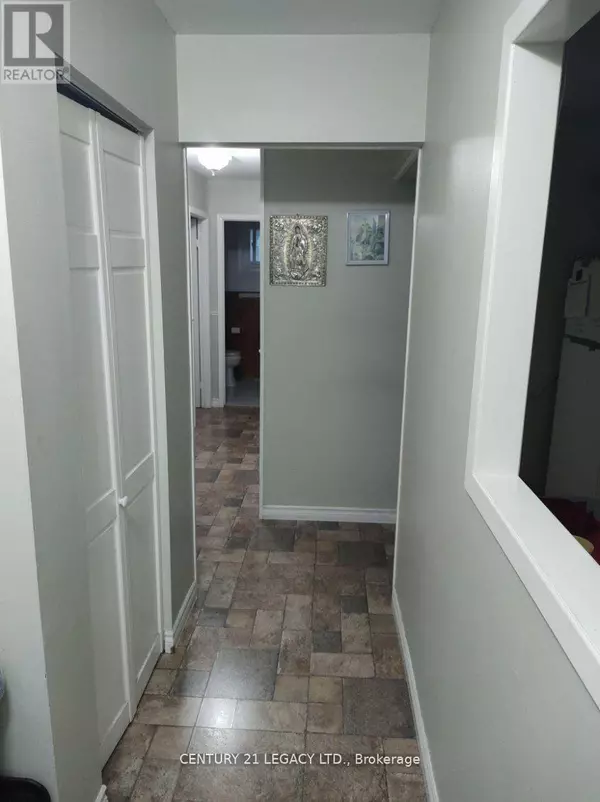
129 MCCRANEY STREET W Oakville (1003 - Cp College Park), ON L6H1H5
3 Beds
1 Bath
UPDATED:
Key Details
Property Type Single Family Home
Sub Type Freehold
Listing Status Active
Purchase Type For Rent
Subdivision 1003 - Cp College Park
MLS® Listing ID W11825339
Style Bungalow
Bedrooms 3
Originating Board Toronto Regional Real Estate Board
Property Description
Location
Province ON
Rooms
Extra Room 1 Main level 10.2 m X 3.11 m Family room
Extra Room 2 Main level 3.2 m X 3.65 m Primary Bedroom
Extra Room 3 Main level 2.71 m X 3.08 m Bedroom 2
Extra Room 4 Main level 2.5 m X 2.74 m Bedroom 3
Extra Room 5 Main level 3.32 m X 4.02 m Kitchen
Extra Room 6 Main level 3.75 m X 4.94 m Living room
Interior
Heating Forced air
Cooling Central air conditioning
Flooring Laminate, Tile
Exterior
Parking Features No
View Y/N No
Total Parking Spaces 2
Private Pool No
Building
Story 1
Sewer Sanitary sewer
Architectural Style Bungalow
Others
Ownership Freehold
Acceptable Financing Monthly
Listing Terms Monthly







