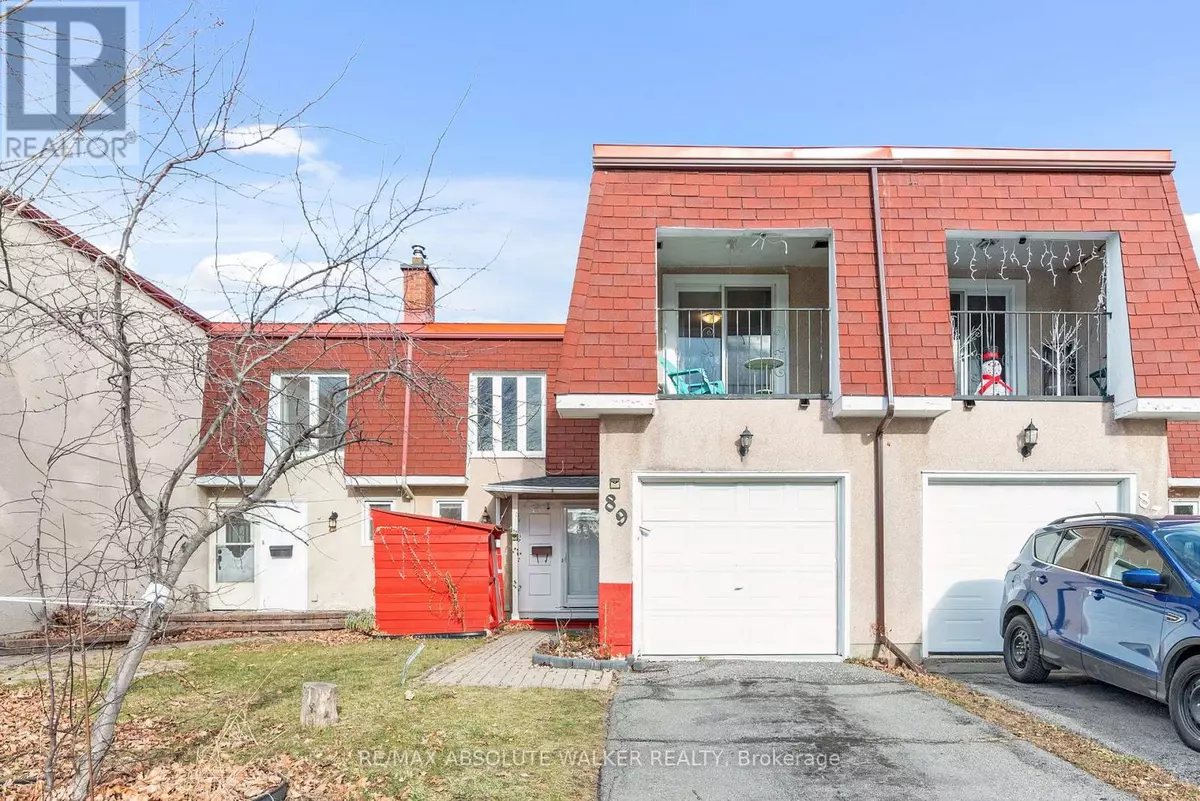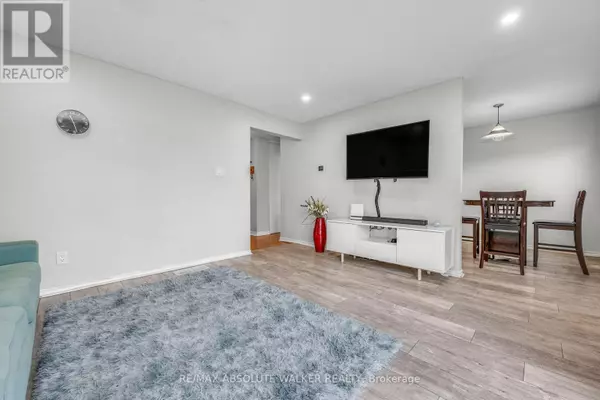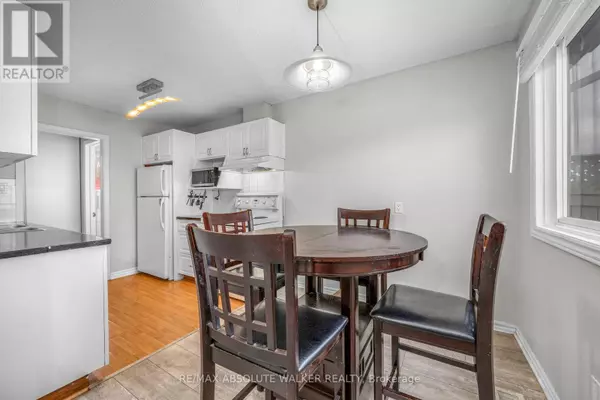
89 TARQUIN CRESCENT Ottawa, ON K2H8J7
3 Beds
2 Baths
UPDATED:
Key Details
Property Type Townhouse
Sub Type Townhouse
Listing Status Active
Purchase Type For Sale
Subdivision 7802 - Westcliffe Estates
MLS® Listing ID X11825372
Bedrooms 3
Half Baths 1
Originating Board Ottawa Real Estate Board
Property Description
Location
Province ON
Rooms
Extra Room 1 Second level 5.68 m X 3.5 m Primary Bedroom
Extra Room 2 Second level 3.78 m X 3.12 m Bedroom 2
Extra Room 3 Second level 3.42 m X 2.51 m Bedroom 3
Extra Room 4 Basement 4.57 m X 3.96 m Family room
Extra Room 5 Basement 2.33 m X 3.73 m Laundry room
Extra Room 6 Main level 2.56 m X 2.36 m Dining room
Interior
Heating Forced air
Cooling Central air conditioning
Flooring Hardwood
Exterior
Parking Features Yes
View Y/N No
Total Parking Spaces 3
Private Pool No
Building
Story 2
Sewer Sanitary sewer
Others
Ownership Freehold







