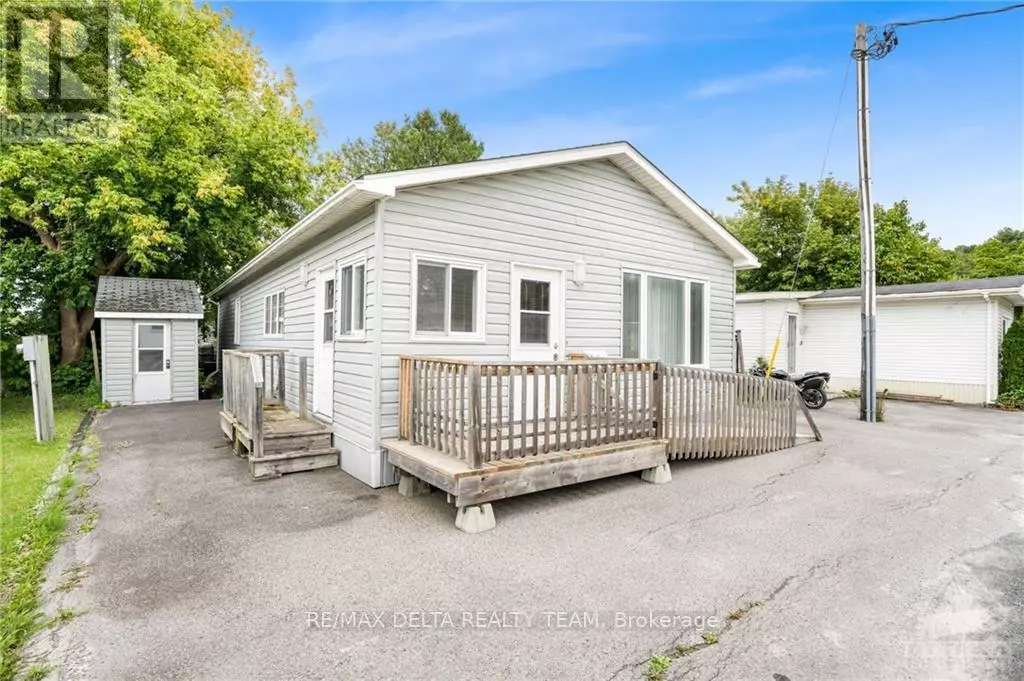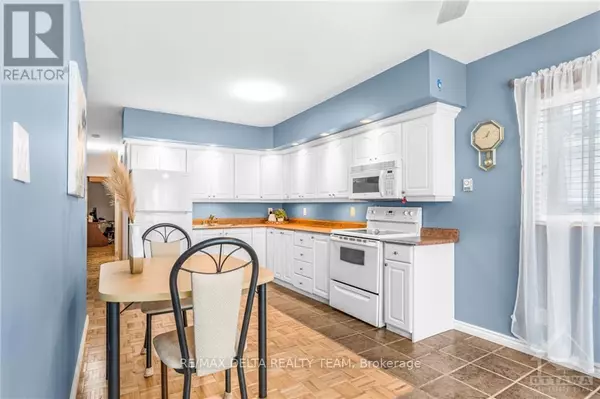REQUEST A TOUR If you would like to see this home without being there in person, select the "Virtual Tour" option and your agent will contact you to discuss available opportunities.
In-PersonVirtual Tour
$ 269,900
Est. payment /mo
Active
3535 ST JOSEPH BLVD #29 Ottawa, ON K4A0Z6
2 Beds
1 Bath
UPDATED:
Key Details
Property Type Single Family Home
Listing Status Active
Purchase Type For Sale
Subdivision 1103 - Fallingbrook/Ridgemount
MLS® Listing ID X9518315
Bedrooms 2
Originating Board Ottawa Real Estate Board
Property Description
Welcome to lot 29. Bright and inviting 2-bedroom mobile home featuring a spacious family room, and a generous eat-in kitchen with plenty of cabinet and counter top space, lg primary bedroom large with/walk in closet, a convenient in-unit laundry room with door to the exterior. Four-piece bathroom with lots of cupboard space. Ample storage with a dedicated shed and parking for 2 cars. no lawn maintenance, this home offers easy living in a low-maintenance setting, perfect for those seeking comfort and convenience. Close to shopping easy access to 174. Includes 1 Class A share and 9,500 Class B shares. Monthly fee of $326.00 includes taxes, water, snow removal on the street and garbage pickup. Refrigerator, stove, dishwasher, microwave/hood fan, washer, dryer, hot water tank ,ceiling fans and all blinds are included. Ramp leading to front door for easy access. 24hrs notice for all showings, 24hrs irrevocable. Roof 5 years, Bay window 2023, fridge 2023, newer microwave/hood fan (id:24570)
Location
Province ON
Rooms
Extra Room 1 Main level 4.41 m X 2.74 m Living room
Extra Room 2 Main level 3.07 m X 2.48 m Dining room
Extra Room 3 Main level 3.2 m X 2.48 m Kitchen
Extra Room 4 Main level 4.74 m X 2.74 m Primary Bedroom
Extra Room 5 Main level 3.53 m X 3.09 m Bedroom
Extra Room 6 Main level Measurements not available Laundry room
Interior
Heating Baseboard heaters
Exterior
Parking Features No
View Y/N No
Total Parking Spaces 2
Private Pool No
Building
Sewer Sanitary sewer






