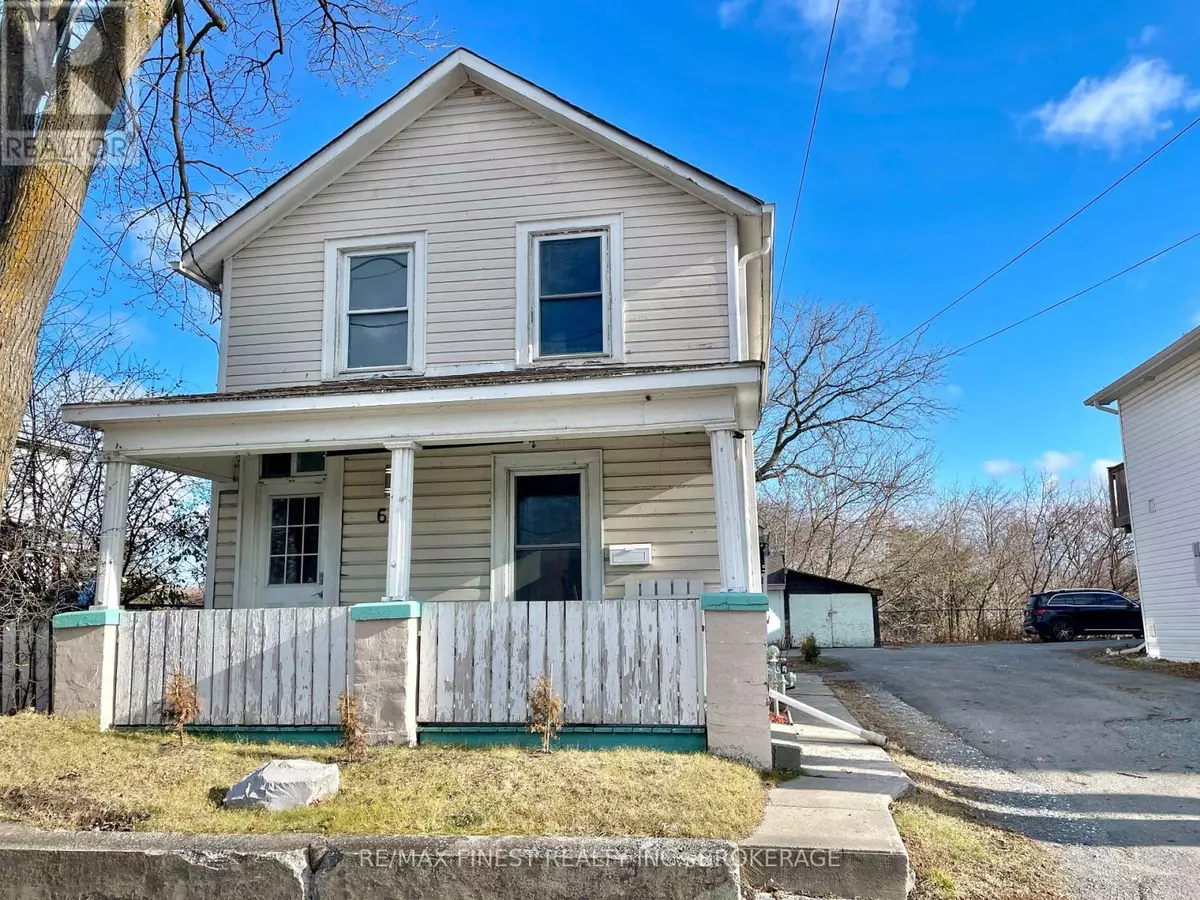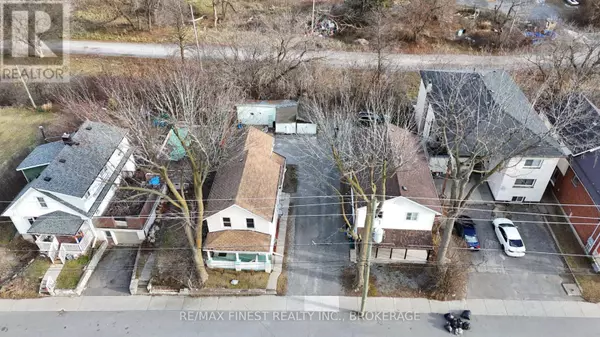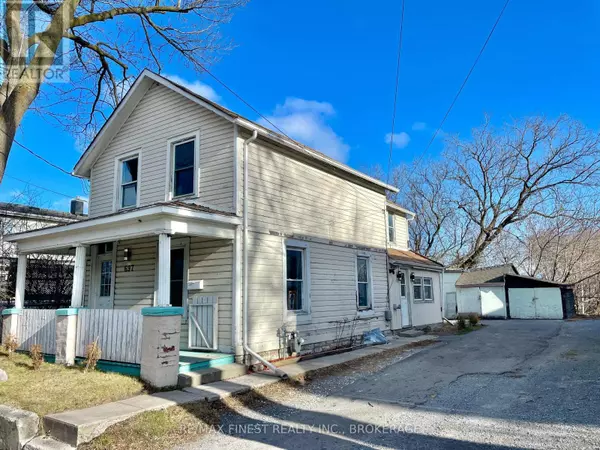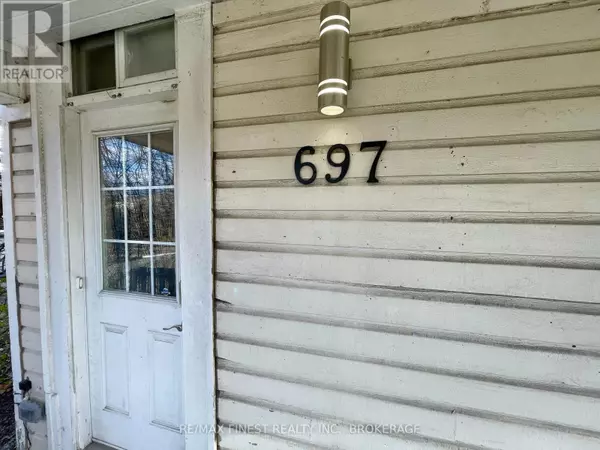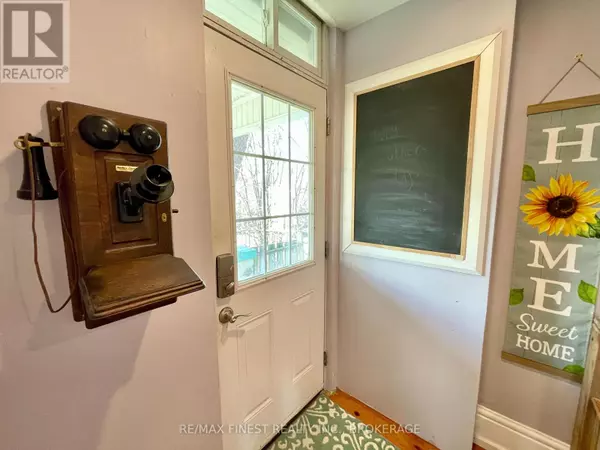697 MONTREAL STREET Kingston (east Of Sir John A. Blvd), ON K7K3J3
3 Beds
2 Baths
UPDATED:
Key Details
Property Type Single Family Home
Sub Type Freehold
Listing Status Active
Purchase Type For Sale
Subdivision East Of Sir John A. Blvd
MLS® Listing ID X11882357
Bedrooms 3
Originating Board Kingston & Area Real Estate Association
Property Sub-Type Freehold
Property Description
Location
Province ON
Rooms
Extra Room 1 Second level 5.24 m X 3.01 m Primary Bedroom
Extra Room 2 Second level 3.46 m X 3.99 m Bedroom
Extra Room 3 Second level 2.7 m X 3.66 m Bedroom
Extra Room 4 Second level 2.33 m X 1.81 m Bathroom
Extra Room 5 Main level 3.26 m X 3.46 m Dining room
Extra Room 6 Main level 3.06 m X 4.24 m Living room
Interior
Heating Forced air
Flooring Hardwood, Tile
Exterior
Parking Features Yes
View Y/N No
Total Parking Spaces 7
Private Pool No
Building
Story 2
Sewer Sanitary sewer
Others
Ownership Freehold
Virtual Tour https://www.youtube.com/watch?v=w4IbbYRQDhU

