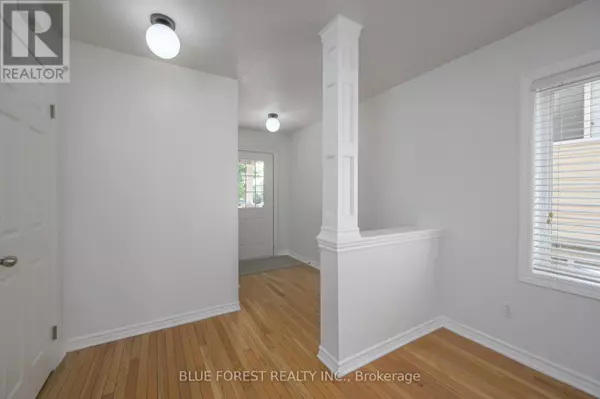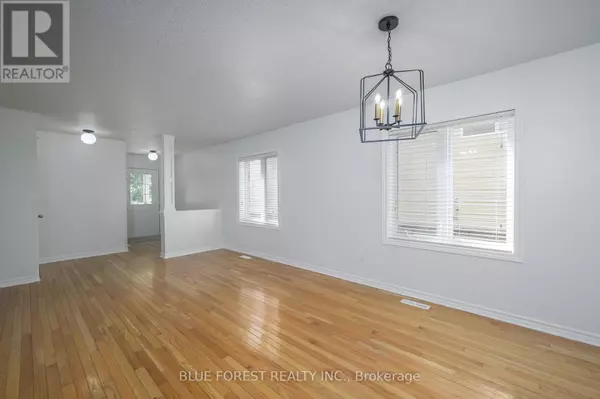
2941 PAULKANE CHASE London, ON N6L0A7
5 Beds
4 Baths
UPDATED:
Key Details
Property Type Single Family Home
Sub Type Freehold
Listing Status Active
Purchase Type For Sale
Subdivision South W
MLS® Listing ID X11883049
Bedrooms 5
Half Baths 1
Originating Board London and St. Thomas Association of REALTORS®
Property Description
Location
Province ON
Rooms
Extra Room 1 Second level 5.02 m X 4.19 m Primary Bedroom
Extra Room 2 Second level 3.83 m X 3.7 m Bedroom 2
Extra Room 3 Second level 3.78 m X 3.35 m Bedroom 3
Extra Room 4 Second level 4.54 m X 2.26 m Loft
Extra Room 5 Basement 3.4 m X 2.99 m Bedroom 5
Extra Room 6 Basement 6.27 m X 3.55 m Recreational, Games room
Interior
Heating Forced air
Cooling Central air conditioning
Fireplaces Number 1
Exterior
Parking Features Yes
Fence Fenced yard
View Y/N No
Total Parking Spaces 6
Private Pool No
Building
Lot Description Landscaped
Story 2
Sewer Sanitary sewer
Others
Ownership Freehold







