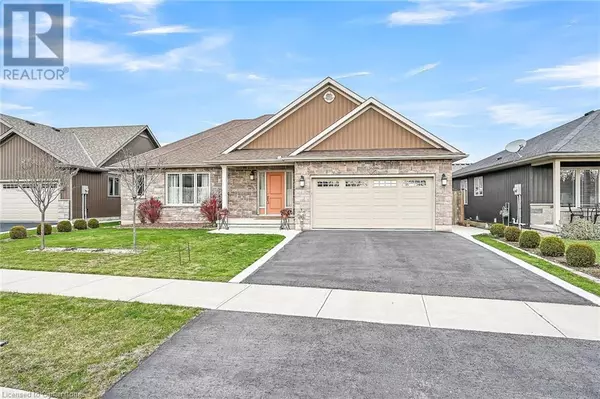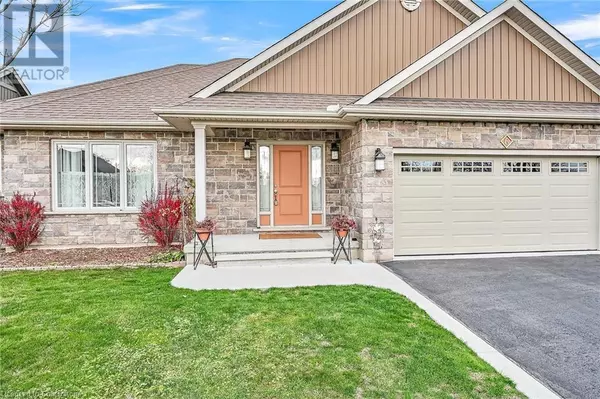6 POSTMA Drive Dunnville, ON N1A0B2
2 Beds
2 Baths
1,370 SqFt
UPDATED:
Key Details
Property Type Single Family Home
Sub Type Freehold
Listing Status Active
Purchase Type For Sale
Square Footage 1,370 sqft
Price per Sqft $547
Subdivision 061 - Dunnville Municipal
MLS® Listing ID 40683777
Style Bungalow
Bedrooms 2
Originating Board Cornerstone - Hamilton-Burlington
Year Built 2015
Property Sub-Type Freehold
Property Description
Location
Province ON
Rooms
Extra Room 1 Main level 13'11'' x 16'7'' Eat in kitchen
Extra Room 2 Main level 16'7'' x 14'5'' Living room
Extra Room 3 Main level 4'11'' x 5'7'' Full bathroom
Extra Room 4 Main level 13'6'' x 12'5'' Primary Bedroom
Extra Room 5 Main level 13'4'' x 7'2'' Bedroom
Extra Room 6 Main level 5'0'' x 4'10'' 4pc Bathroom
Interior
Heating Forced air,
Cooling Central air conditioning
Exterior
Parking Features Yes
Community Features School Bus
View Y/N No
Total Parking Spaces 2
Private Pool No
Building
Story 1
Sewer Municipal sewage system
Architectural Style Bungalow
Others
Ownership Freehold






