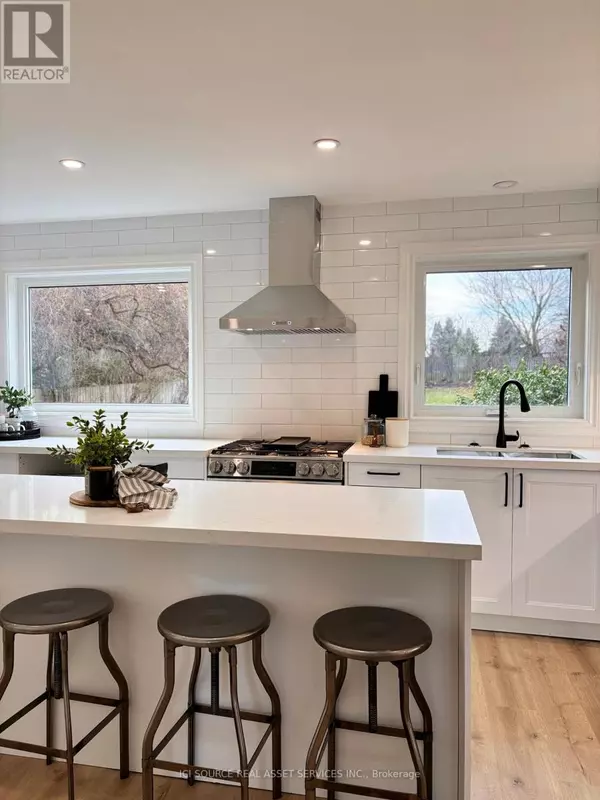7 CULLUM DRIVE Hamilton (carlisle), ON L0R1H2
4 Beds
3 Baths
1,999 SqFt
OPEN HOUSE
Sat Feb 22, 2:00pm - 4:00pm
Sun Feb 23, 2:00pm - 4:00pm
UPDATED:
Key Details
Property Type Single Family Home
Sub Type Freehold
Listing Status Active
Purchase Type For Sale
Square Footage 1,999 sqft
Price per Sqft $899
Subdivision Carlisle
MLS® Listing ID X11884357
Bedrooms 4
Half Baths 1
Originating Board Toronto Regional Real Estate Board
Property Sub-Type Freehold
Property Description
Location
Province ON
Rooms
Extra Room 1 Second level 4.5 m X 4.4 m Bedroom
Extra Room 2 Second level 4 m X 4.4 m Bedroom 2
Extra Room 3 Second level 4.6 m X 3.8 m Bedroom 3
Extra Room 4 Second level 3.6 m X 2.9 m Bedroom 4
Extra Room 5 Second level 3.2 m X 2.1 m Bathroom
Extra Room 6 Main level 5.1 m X 4.6 m Living room
Interior
Heating Forced air
Cooling Central air conditioning
Exterior
Parking Features Yes
View Y/N No
Total Parking Spaces 8
Private Pool Yes
Building
Story 2
Sewer Septic System
Others
Ownership Freehold






