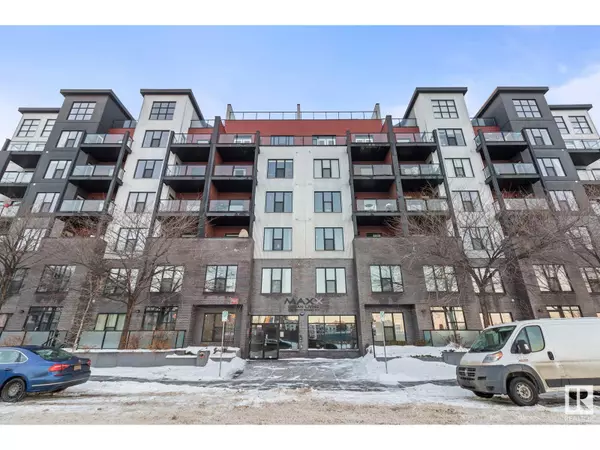#514 10518 113 ST NW Edmonton, AB T5H3H5
2 Beds
2 Baths
789 SqFt
UPDATED:
Key Details
Property Type Condo
Sub Type Condominium/Strata
Listing Status Active
Purchase Type For Sale
Square Footage 789 sqft
Price per Sqft $263
Subdivision Queen Mary Park
MLS® Listing ID E4415511
Bedrooms 2
Condo Fees $415/mo
Originating Board REALTORS® Association of Edmonton
Year Built 2010
Lot Size 314 Sqft
Acres 314.0909
Property Sub-Type Condominium/Strata
Property Description
Location
Province AB
Rooms
Extra Room 1 Main level Measurements not available Living room
Extra Room 2 Main level Measurements not available Dining room
Extra Room 3 Main level Measurements not available Kitchen
Extra Room 4 Main level Measurements not available Primary Bedroom
Extra Room 5 Main level Measurements not available Bedroom 2
Interior
Heating Heat Pump
Exterior
Parking Features Yes
View Y/N Yes
View City view
Total Parking Spaces 1
Private Pool No
Others
Ownership Condominium/Strata






