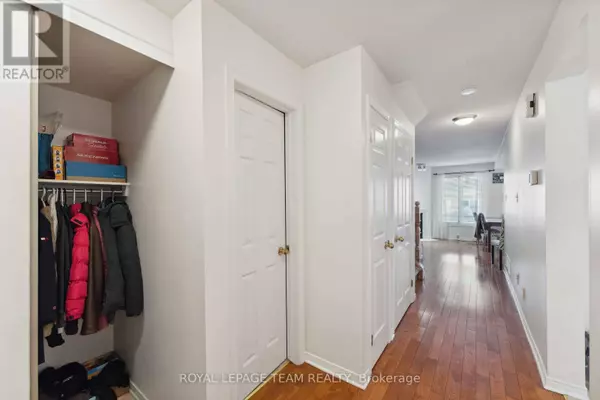
121 ASHPARK CRESCENT Ottawa, ON K1T3N6
3 Beds
3 Baths
1,499 SqFt
UPDATED:
Key Details
Property Type Townhouse
Sub Type Townhouse
Listing Status Active
Purchase Type For Rent
Square Footage 1,499 sqft
Subdivision 3806 - Hunt Club Park/Greenboro
MLS® Listing ID X11885587
Bedrooms 3
Half Baths 1
Originating Board Ottawa Real Estate Board
Property Description
Location
Province ON
Rooms
Extra Room 1 Second level 3.86 m X 3.86 m Primary Bedroom
Extra Room 2 Second level 4.11 m X 2.74 m Bedroom
Extra Room 3 Second level 3.5 m X 2.74 m Bedroom
Extra Room 4 Main level 4.87 m X 3.04 m Living room
Extra Room 5 Main level 3.65 m X 2.59 m Dining room
Interior
Heating Forced air
Cooling Central air conditioning
Exterior
Parking Features Yes
Fence Fenced yard
View Y/N No
Total Parking Spaces 3
Private Pool No
Building
Story 2
Sewer Sanitary sewer
Others
Ownership Freehold
Acceptable Financing Monthly
Listing Terms Monthly







