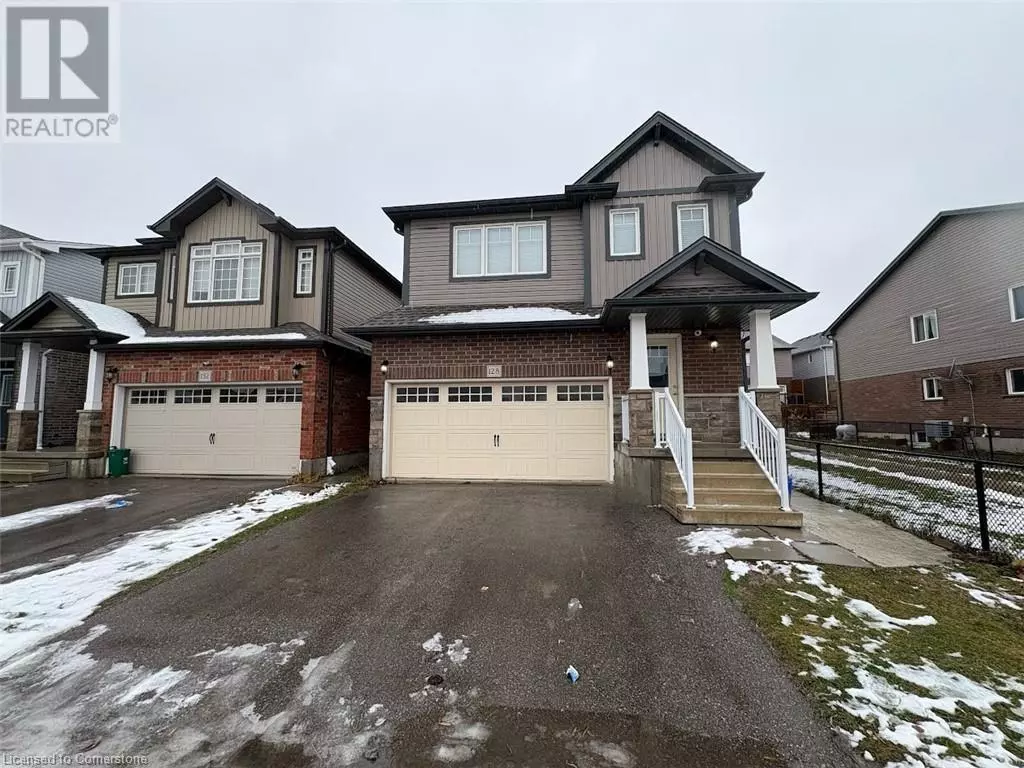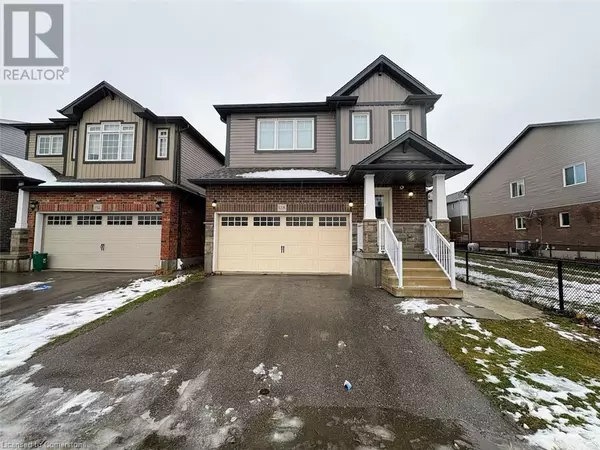
128 SOUTH CREEK Drive Kitchener, ON N2P0E1
4 Beds
3 Baths
2,600 SqFt
UPDATED:
Key Details
Property Type Single Family Home
Sub Type Freehold
Listing Status Active
Purchase Type For Rent
Square Footage 2,600 sqft
Subdivision 335 - Pioneer Park/Doon/Wyldwoods
MLS® Listing ID 40684357
Style 2 Level
Bedrooms 4
Half Baths 1
Originating Board Cornerstone - Mississauga
Year Built 2016
Property Description
Location
Province ON
Rooms
Extra Room 1 Second level 4'0'' x 6'0'' Laundry room
Extra Room 2 Second level Measurements not available 4pc Bathroom
Extra Room 3 Second level 7'0'' x 10'0'' Den
Extra Room 4 Second level 14'0'' x 12'0'' Bedroom
Extra Room 5 Second level 12'0'' x 11'0'' Bedroom
Extra Room 6 Second level 12'0'' x 13'0'' Bedroom
Interior
Cooling Central air conditioning
Exterior
Parking Features Yes
View Y/N No
Total Parking Spaces 4
Private Pool No
Building
Story 2
Sewer Municipal sewage system
Architectural Style 2 Level
Others
Ownership Freehold
Acceptable Financing Monthly
Listing Terms Monthly







