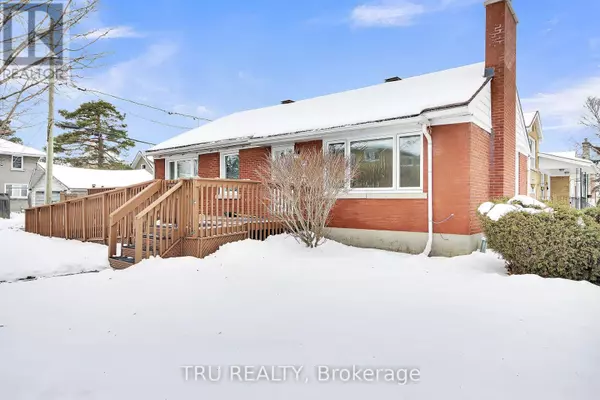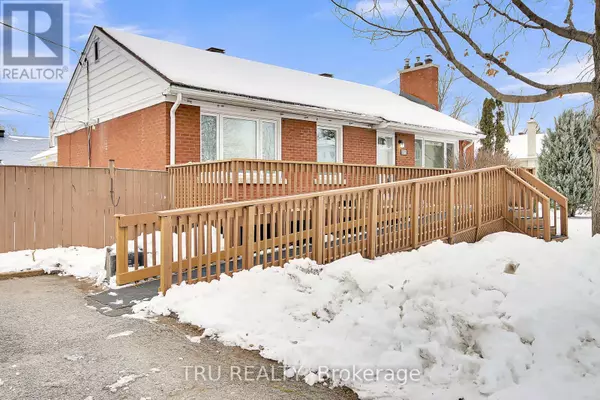
1373 LAPERRIERE AVENUE Ottawa, ON K1Z7S4
3 Beds
2 Baths
UPDATED:
Key Details
Property Type Single Family Home
Sub Type Freehold
Listing Status Active
Purchase Type For Sale
Subdivision 5301 - Carlington
MLS® Listing ID X11887947
Style Bungalow
Bedrooms 3
Originating Board Ottawa Real Estate Board
Property Description
Location
Province ON
Rooms
Extra Room 1 Lower level 5.47 m X 3.3 m Recreational, Games room
Extra Room 2 Lower level 4.82 m X 3.46 m Kitchen
Extra Room 3 Lower level 3.46 m X 3.03 m Utility room
Extra Room 4 Lower level 3.18 m X 2.77 m Other
Extra Room 5 Main level 4.24 m X 3.39 m Living room
Extra Room 6 Main level 2.56 m X 2.54 m Dining room
Interior
Heating Forced air
Cooling Central air conditioning
Fireplaces Number 2
Fireplaces Type Insert
Exterior
Parking Features No
Fence Fenced yard
View Y/N No
Total Parking Spaces 4
Private Pool No
Building
Story 1
Sewer Sanitary sewer
Architectural Style Bungalow
Others
Ownership Freehold







