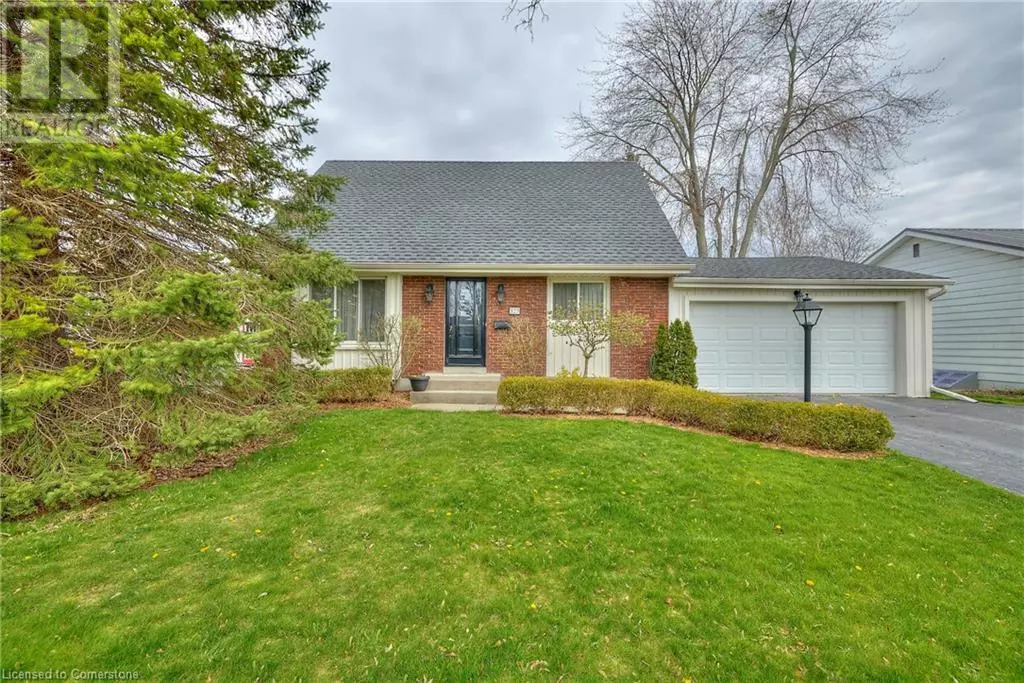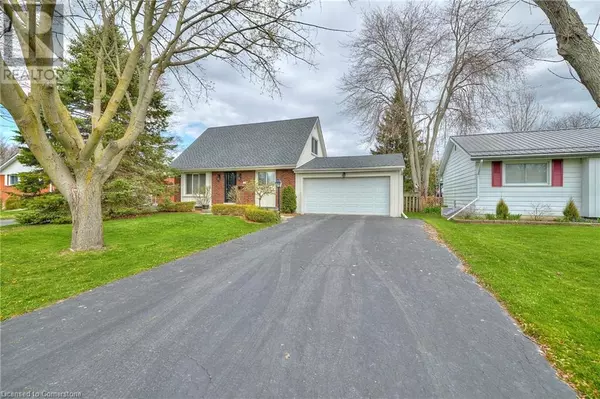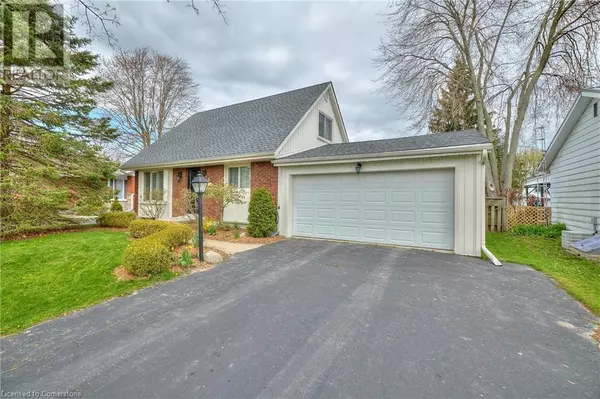325 BROOKFIELD Boulevard Dunnville, ON N1A1L7
2 Beds
2 Baths
1,450 SqFt
UPDATED:
Key Details
Property Type Single Family Home
Sub Type Freehold
Listing Status Active
Purchase Type For Sale
Square Footage 1,450 sqft
Price per Sqft $468
Subdivision 061 - Dunnville Municipal
MLS® Listing ID 40684568
Bedrooms 2
Half Baths 1
Originating Board Cornerstone - Hamilton-Burlington
Year Built 1967
Property Sub-Type Freehold
Property Description
Location
Province ON
Rooms
Extra Room 1 Second level 8'6'' x 5'5'' 4pc Bathroom
Extra Room 2 Second level 13'4'' x 11'6'' Bedroom
Extra Room 3 Second level 13'4'' x 12'0'' Bedroom
Extra Room 4 Basement 13'2'' x 10'5'' Laundry room
Extra Room 5 Basement 11'6'' x 9' Storage
Extra Room 6 Basement 23'8'' x 15' Recreation room
Interior
Heating Forced air,
Cooling Central air conditioning
Exterior
Parking Features Yes
View Y/N No
Total Parking Spaces 4
Private Pool Yes
Building
Story 1.5
Sewer Municipal sewage system
Others
Ownership Freehold






