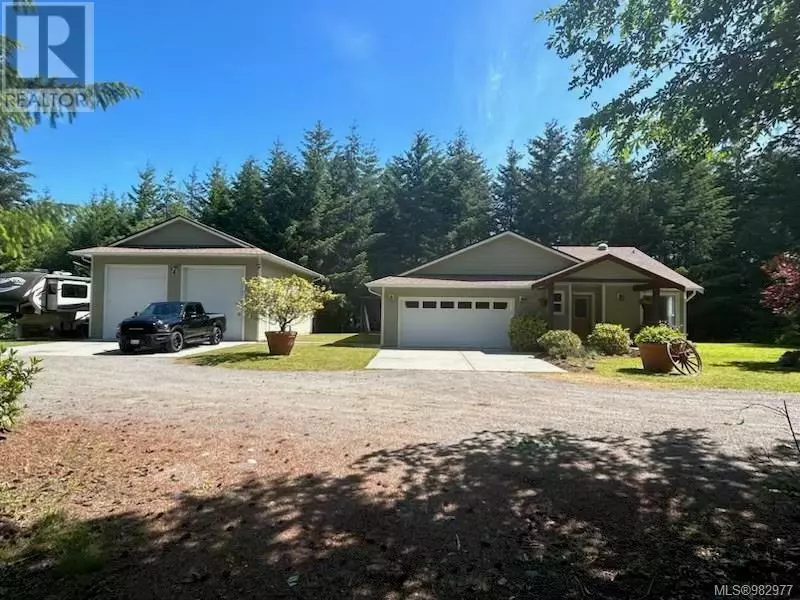2912 Sarah Dr Sooke, BC V9Z0J5
3 Beds
3 Baths
2,953 SqFt
OPEN HOUSE
Sat Mar 01, 2:30pm - 4:00pm
UPDATED:
Key Details
Property Type Single Family Home
Sub Type Freehold
Listing Status Active
Purchase Type For Sale
Square Footage 2,953 sqft
Price per Sqft $440
Subdivision Otter Point
MLS® Listing ID 982977
Bedrooms 3
Originating Board Victoria Real Estate Board
Year Built 2013
Lot Size 1.980 Acres
Acres 86248.8
Property Sub-Type Freehold
Property Description
Location
Province BC
Zoning Residential
Rooms
Extra Room 1 Main level 10' x 9' Storage
Extra Room 2 Main level 21' x 18' Patio
Extra Room 3 Main level 4-Piece Bathroom
Extra Room 4 Main level 11' x 12' Bedroom
Extra Room 5 Main level 3-Piece Ensuite
Extra Room 6 Main level 12' x 14' Primary Bedroom
Interior
Heating Baseboard heaters, Heat Pump, , ,
Cooling Air Conditioned
Fireplaces Number 1
Exterior
Parking Features No
View Y/N No
Total Parking Spaces 10
Private Pool No
Others
Ownership Freehold
Virtual Tour https://vimeo.com/showcase/11494446/video/1038670069






