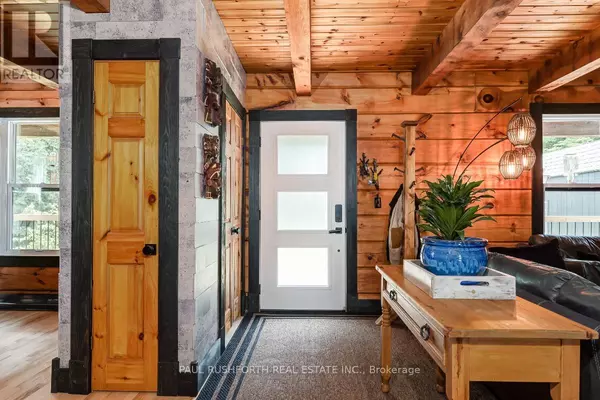417 AMBERWOOD ROAD Beckwith, ON K0A1B0
2 Beds
3 Baths
UPDATED:
Key Details
Property Type Single Family Home
Sub Type Freehold
Listing Status Active
Purchase Type For Sale
Subdivision 910 - Beckwith Twp
MLS® Listing ID X11890474
Bedrooms 2
Half Baths 1
Originating Board Ottawa Real Estate Board
Property Sub-Type Freehold
Property Description
Location
Province ON
Rooms
Extra Room 1 Second level 5.02 m X 6.14 m Primary Bedroom
Extra Room 2 Second level 4.69 m X 3.09 m Bedroom
Extra Room 3 Basement 3.17 m X 4.34 m Den
Extra Room 4 Basement 2 m X 3.07 m Laundry room
Extra Room 5 Basement 4.24 m X 2.84 m Recreational, Games room
Extra Room 6 Main level 3.6 m X 3.3 m Dining room
Interior
Heating Other
Cooling Wall unit
Fireplaces Number 1
Exterior
Parking Features Yes
View Y/N No
Total Parking Spaces 8
Private Pool Yes
Building
Story 2
Sewer Septic System
Others
Ownership Freehold
Virtual Tour https://unbranded.youriguide.com/417_amberwood_rd_ashton_on/






